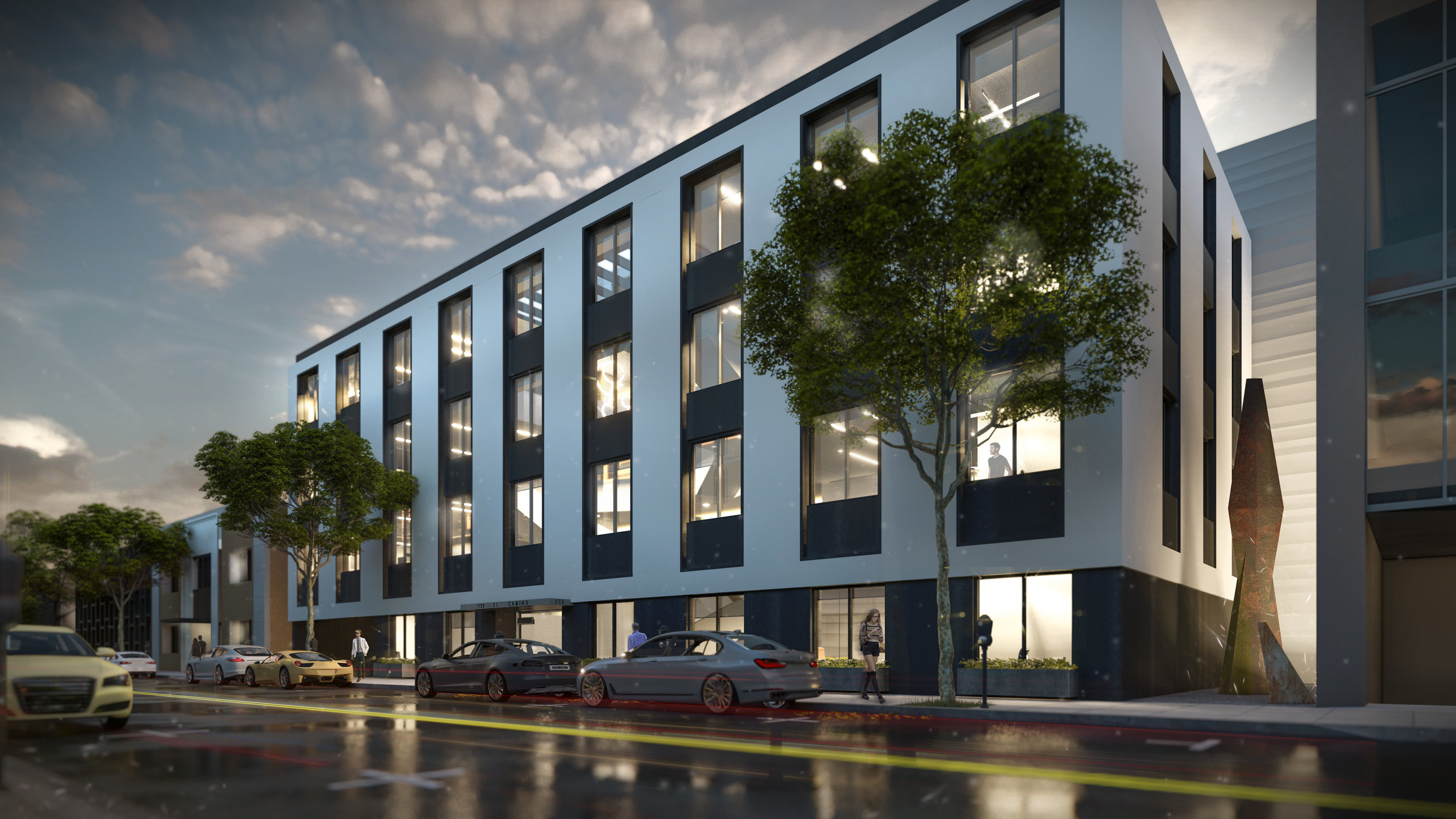
Facade Study | Exterior Design
136 El Camino Building Repositioning
Plana provided visioning and concept design along with full code analysis and entitlement planning for an existing office building on El Camino Drive in Beverly Hills. Several options and case studies were presented to client including class a office, corporate housing, boutique hotel and mixed use developments. Corporate campus planning that incorporated existing office building portfolio nearby were also included in the analysis. Plana is currently involved in developing a conceptual design and feasibility while preserving the historical character of the original William Pereira building.
CLIENT | KWI
LOCATION | Beverly Hills
SCOPE | Code Analysis, Visioning & Concept Design
SQUARE FOOTAGE | 59,000
COMPLETION DATE | TBD
OPTION I
LOBBY & STAIRS
NEW BUILDING ADDITION WITH ROOFTOP PAVILION & OPEN OFFICE SPACE
OPTION II
ROOFTOP
LOBBY DESIGN
SPEAKEASY
BASEMENT | DOHENY CLUB
DIRECTOR’S OFFICE & ATTORNEY OFFICES




































