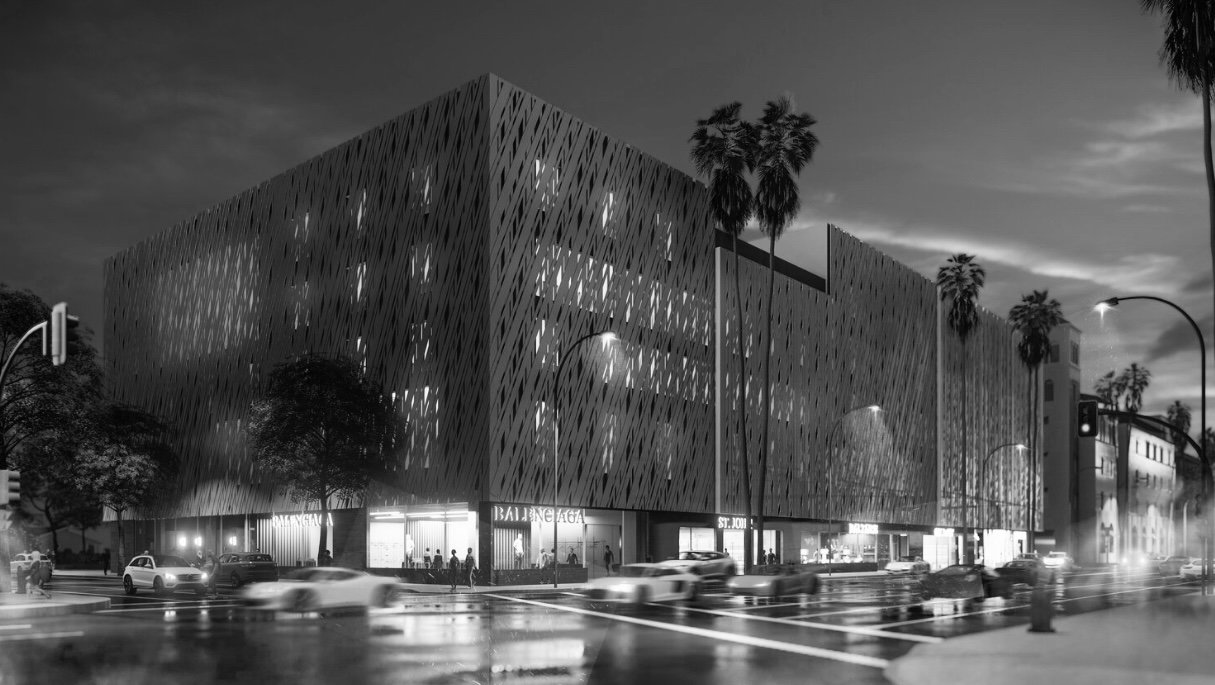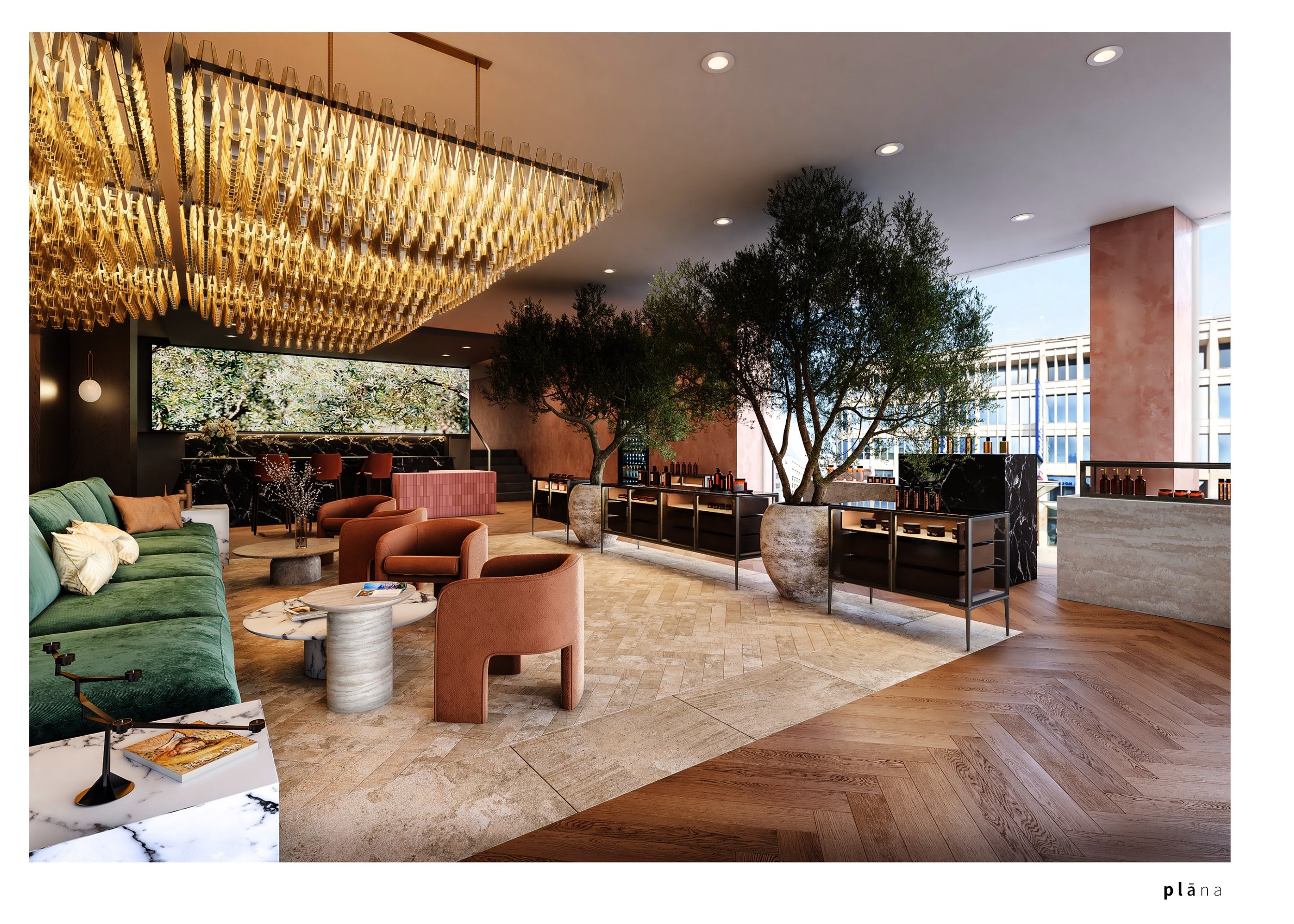Los Angeles, a sprawling metropolis known for its iconic skyline and diverse neighborhoods, has long been at the forefront of architectural innovation and urban development. The city’s dynamic landscape is shaped by a complex interplay of zoning laws, historical preservation efforts, sustainability initiatives, and the ever-evolving demands of its residents. Within this context, architects and designers face the challenge of creating structures that not only meet functional and aesthetic criteria but also adhere to the regulatory framework. Plana Architects, a forward-thinking architectural firm, has taken on this challenge, addressing a multitude of critical issues in the urban development of Los Angeles.
In this article, we will delve into the intricacies of zoning laws, urban development, and architecture in the City of Angels, exploring various facets of this multifaceted subject. We will touch upon the historical evolution of zoning laws, issues related to gentrification and displacement, sustainability and green building practices, density regulations, and the importance of preserving architectural landmarks. Furthermore, we will highlight the growing popularity of roof decks in Los Angeles and how they are influencing the city’s architectural design. All these factors underscore the significant role architects play in shaping the city’s identity while catering to the specific needs of its occupants.
The Complex Dance of Zoning Laws
Zoning laws in Los Angeles have undergone significant changes throughout the city’s history. The ever-evolving landscape of these laws has played a pivotal role in shaping the architectural character of Los Angeles. From the early days of segregation and redlining to contemporary efforts to promote inclusivity and sustainability, zoning laws have been both a boon and a bane for the city’s architectural development.
The Gentrification Quandary
Gentrification and displacement are issues that have plagued Los Angeles for years. The socioeconomic impact of urban development, often spurred by changes in zoning laws, has reshaped neighborhoods and brought about significant changes in the city’s architectural landscape. Many long-standing communities have faced challenges in retaining their cultural identity and affordability in the face of rapid gentrification.
The Rise of Mixed-Use Developments
In response to the need for more sustainable and economically viable urban spaces, mixed-use developments have gained prominence in Los Angeles. These projects combine residential, commercial, and recreational spaces, creating environments that promote walkability and reduce congestion. Plana Architects has taken note of this trend and applied it in their projects to create cohesive and efficient urban developments.
Sustainability and Green Building Practices
Los Angeles, like many cities, is increasingly emphasizing sustainability in architecture and urbanism. As the city grapples with environmental concerns and climate change, architects are exploring green building practices, such as energy-efficient designs and the use of sustainable materials. Plana Architects has made sustainability a cornerstone of their approach, seeking to integrate eco-friendly features in their projects, minimizing the carbon footprint of their projects across the board.
Density and Height Regulations
Height and density regulations, often dictated by zoning laws, have a profound impact on the city’s skyline and the sprawl of urban development. Striking a balance between maximizing land use and preserving the quality of life for residents is a constant challenge for architects. Plana Architects, in particular, has sought to address these challenges by creating designs that adhere to these regulations while maintaining a high level of functionality and aesthetics. And our interest in adaptive reuse has been a cornerstone of our practice from the very beginning.
Preserving Architectural Landmarks
Preserving architectural landmarks in a city that constantly reinvents itself is no small feat. The City of Los Angeles has been home to numerous iconic structures that hold historical and cultural significance. In this context, Plana Architects has made it a priority to respect and integrate these landmarks into their projects when possible, ensuring that the city’s rich architectural history is preserved for future generations.
Case Study: 136 El Camino
A prime example of how these complex issues converge in Los Angeles can be found in the Plana Architects project at 136 El Camino, Beverly Hills, orginally designed by no other than William Perreira. This case study beautifully encapsulates the challenges and opportunities architects face in a dynamic urban environment.
Urban Density
Beverly Hills, renowned for its upscale residential areas and luxury properties, is known for its adherence to strict zoning laws. Plana Architects, when designing 136 El Camino, had to navigate these regulations while maximizing the available space. This challenge is emblematic of the broader issue of balancing urban density with architectural design.
Historical Preservation
Beverly Hills has a rich history of architectural development, with many properties embodying the city’s unique charm. Plana Architects, in developing 136 El Camino, carefully considered the historical context of the neighborhood. They incorporated elements that respected the historical character of the area while delivering a modern commercial office space experience.
Zoning Laws
Zoning laws in Beverly Hills, much like other parts of Los Angeles, have their own set of intricacies. These regulations govern everything from building height to land use. Plana Architects worked closely with the local authorities to ensure compliance while delivering a cutting-edge design that met the needs of their clients.
The Rise of Roof Decks
One of the noteworthy aspects of 136 El Camino is the inclusion of a rooftop deck. This feature aligns with the growing trend in Los Angeles, where occupants seek outdoor spaces to enjoy the city’s stunning climate. Plana Architects recognized the popularity of roof decks in the city and incorporated this trend into their design.
The Impact of Architecture on Cities
Beyond these specific challenges, Plana Architects’ work at 136 El Camino underscores the broader influence of architecture on cities. Well-designed spaces not only serve functional and aesthetic purposes but also contribute to the overall urban fabric. In this case, 136 El Camino contributes to the evolution of Beverly Hills as a modern and vibrant community.
Meeting Intimate Needs
Plana Architects’ approach goes beyond the macro-scale of city development. We recognize the importance of addressing the specific and intimate needs of the building’s occupants. This focus on human-centric design ensures that residents of 136 El Camino experience the highest level of comfort and satisfaction.
The case study of 136 El Camino by Plana Architects in Beverly Hills serves as a microcosm of the larger issues surrounding zoning laws, urban development, and architecture in Los Angeles. The complexities of zoning regulations, historical preservation, sustainability, density, and the incorporation of modern trends, such as roof decks, all converge in this single project. Architects like us at Plana Architects play a vital role in addressing these challenges while shaping the city’s future.
As Los Angeles continues to evolve, architects and designers will remain at the forefront of urban development, addressing both the broad and nuanced issues that define the city’s architectural landscape. Their commitment to innovation and sensitivity to the unique character of each community is paramount in shaping a dynamic and vibrant future for Los Angeles.




















