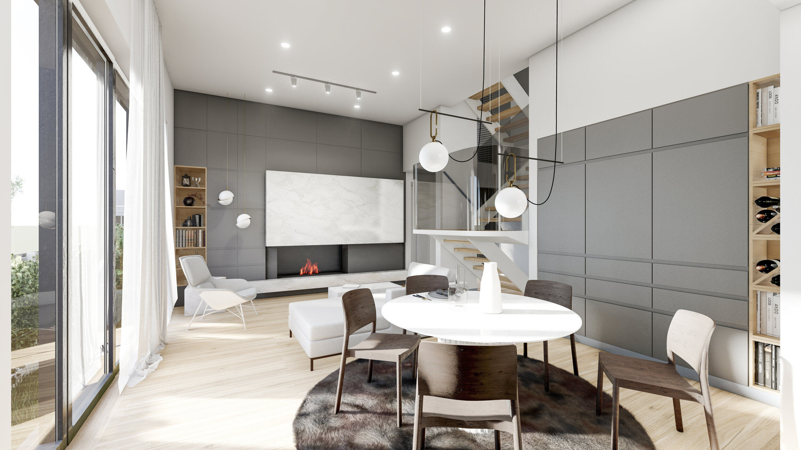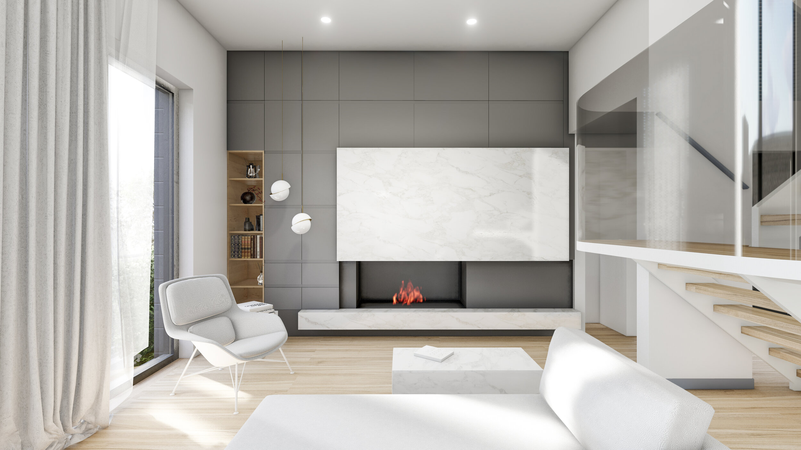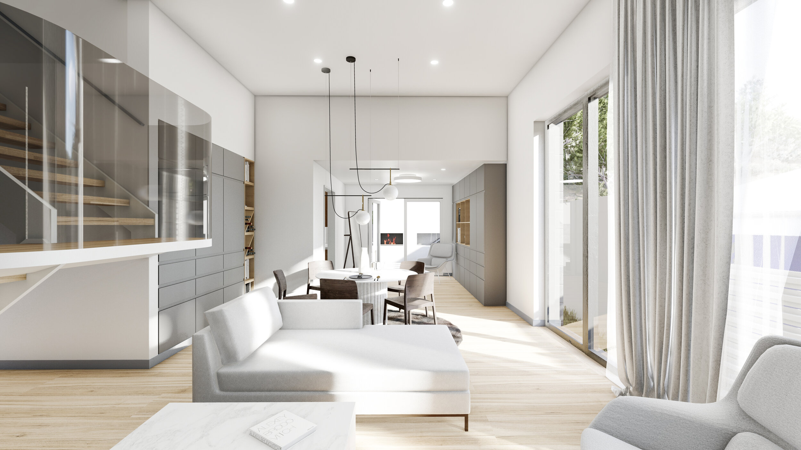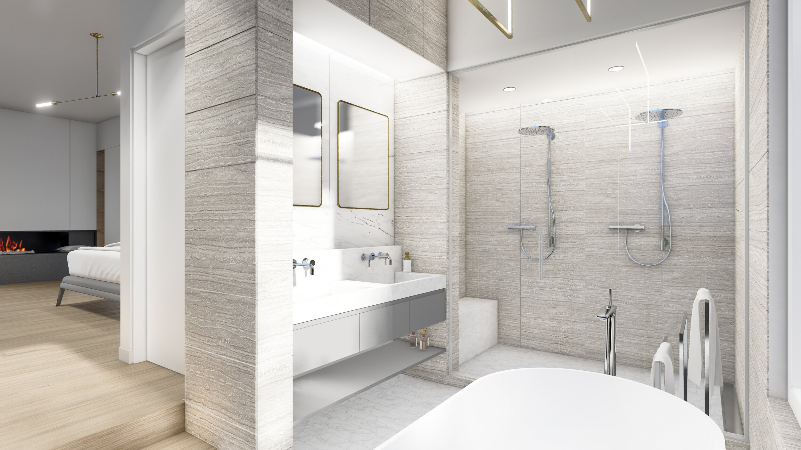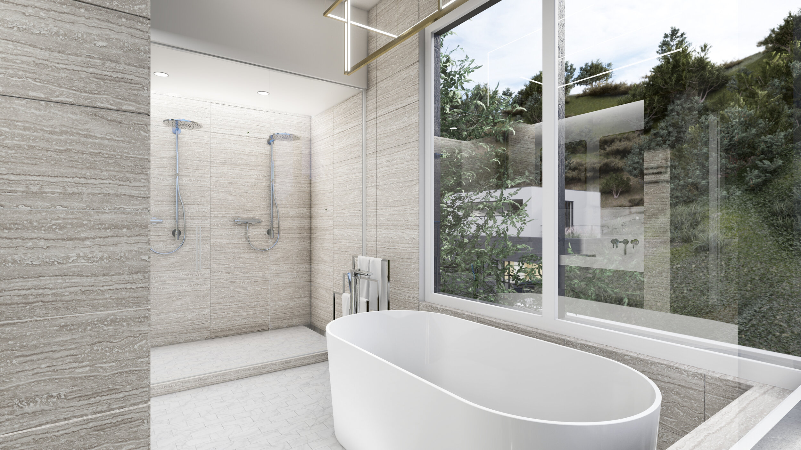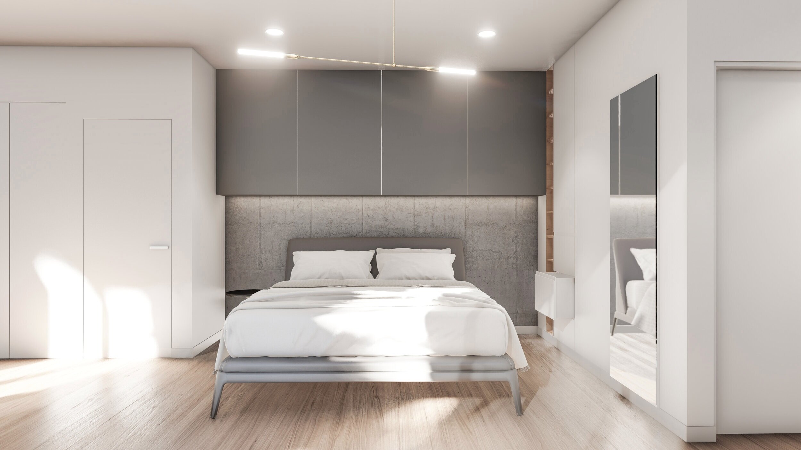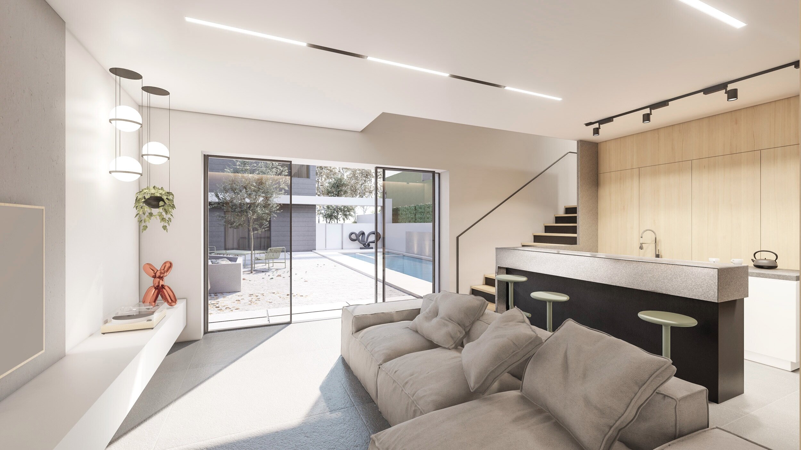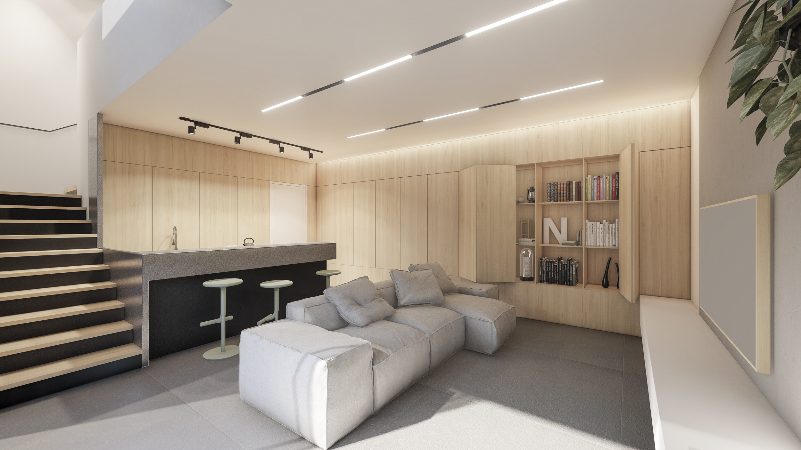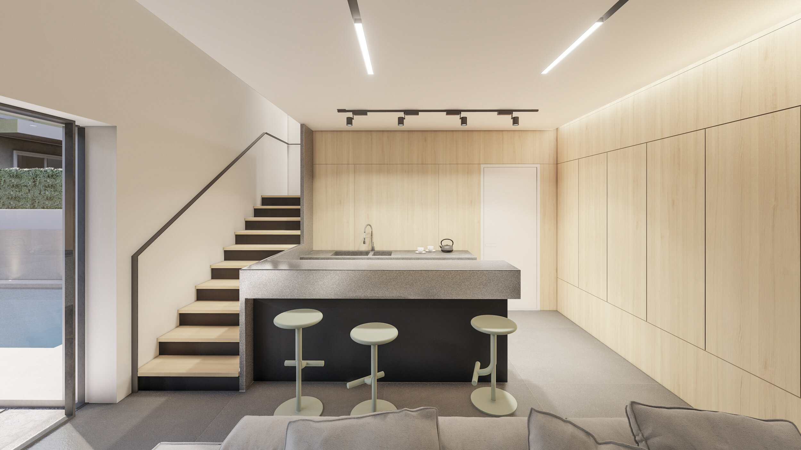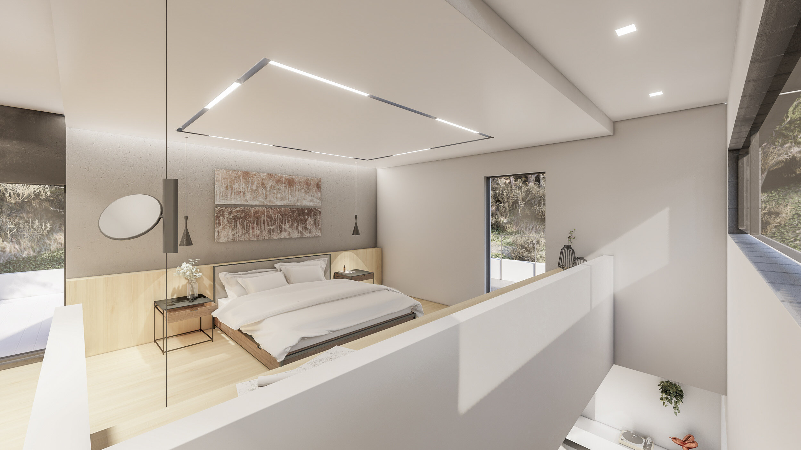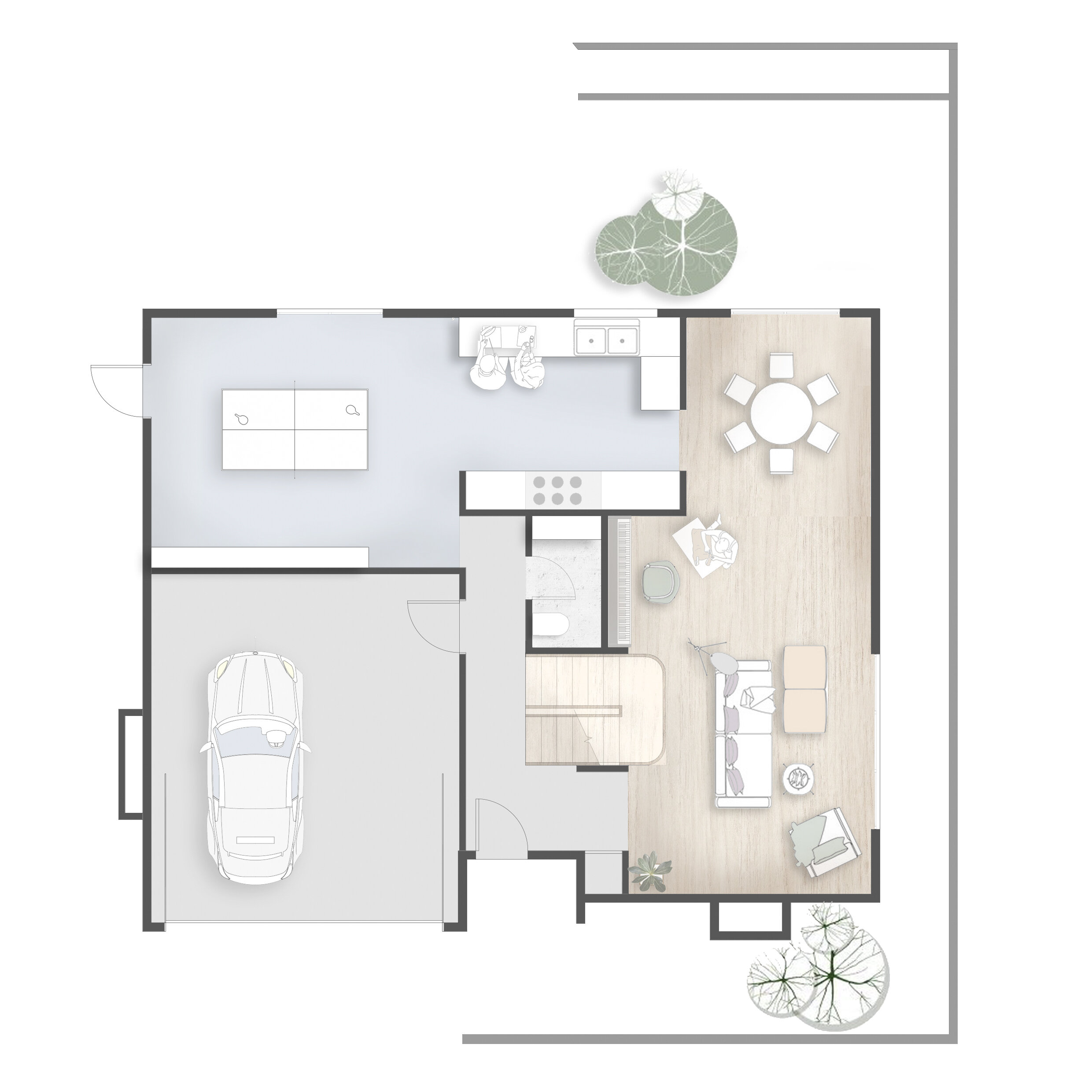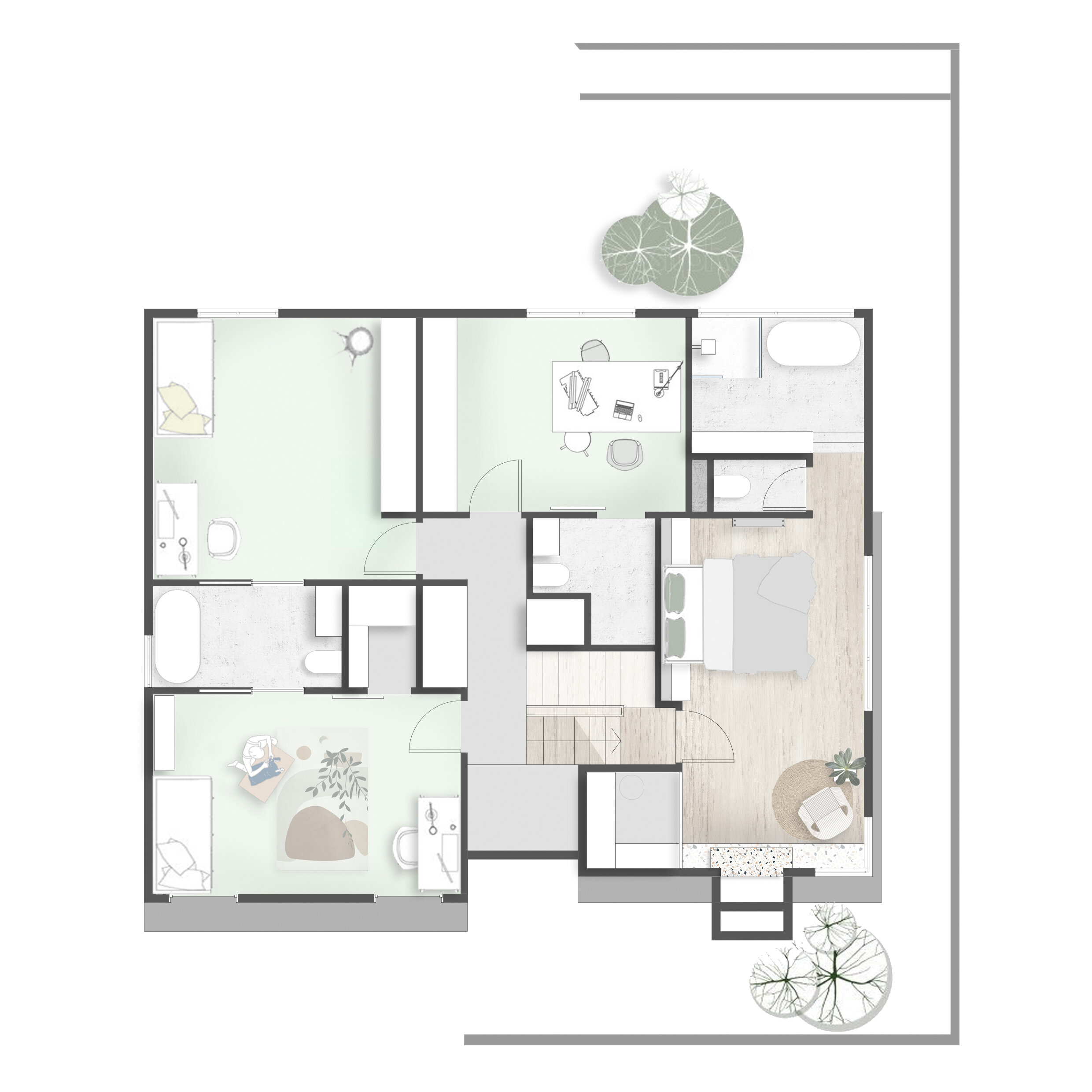Escalon Residence
Escalon Residence project consists of an addition to an existing modernist house and a twofold backyard renovation. First we are doing a major site rehab including an outdoor kitchen with bbq & pizza oven and swimming pool; and secondly we are adding an ADU or an Accessory Dwelling Unit built into the side of the hill. Both are integrated into the overall aesthetic of the existing mid century residence, so it seems like the entire compound was always there. The site is also working intensely with the existing hillside topography in a way that offers a sustainable and least intrusive impact on the surrounding natural habitat of the Santa Monica mountains.
CLIENT | Private Client
LOCATION | Escalon Dr, Encino, LA
SCOPE | Residential Design, Design Architect
SQUARE FOOTAGE | 4, 500
COMPLETION DATE | TBD
Cheviot Hills Residence
Design architect for Cheviot Hills residence overlooking Century City skyline.
CLIENT | Private Client
LOCATION | Cheviot Hills
SCOPE | Residential Design, Design Architect
SQUARE FOOTAGE | 7,000
COMPLETION DATE | TBD









