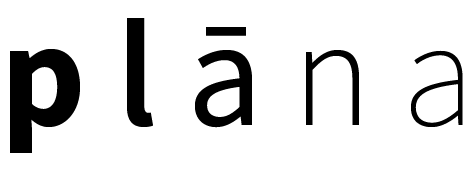Studio City Creative Office
The Studio City Creative Office project consists of 8, 646 rentable square feet consisting of a ground level and a mezzanine level with 17 total parking spaces. The project will encompass exceptional design highlighting the mid-century design of the original structure with an open floor plan office, private offices, abundant natural light, new reception and lobby areas, exterior improvements including a custom mural and landscaping. The design will meet the demands of the emerging creative office with modern design, amenities and branding.
CLIENT | Confidential
LOCATION | 4019 Tujunga Ave
SCOPE | Design Architect
SQUARE FOOTAGE | 8,646
COMPLETION DATE | TBD













