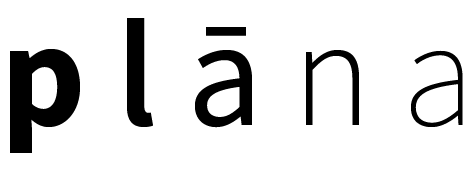WASHINGTON CREATIVE
The goal of the project was to rebrand and redesign an existing corner building into a creative open plan office with up-to-date exterior. A mesh screen redefines the building corner against a simplified stucco facade and updated punch through windows. The interior open office will have exposed ceilings, a streamlined reception area, and common areas which lend themselves to a variety of creative uses.
LOCATION | Culver City, California
SCOPE | Architecture, Interior Design
SQUARE FOOTAGE | 7,500
COMPLETION DATE | June 2018
OFFICE & GALLERY
This office space tenant improvement involved the development of a large section of an existing commercial building into offices for a high profile client with an extensive collection of contemporary fine art. In addition to a private executive office, conference rooms and an open office area the design included a gallery and art storage. Some features include specialized lighting, glass partitions, refined finishes and details, custom cabinetry and furnishings.
LOCATION | Malibu, California
SCOPE | Architecture, Interior Design, Exhibit Design
SQUARE FOOTAGE | 2,250
COMPLETION DATE | June 2017






