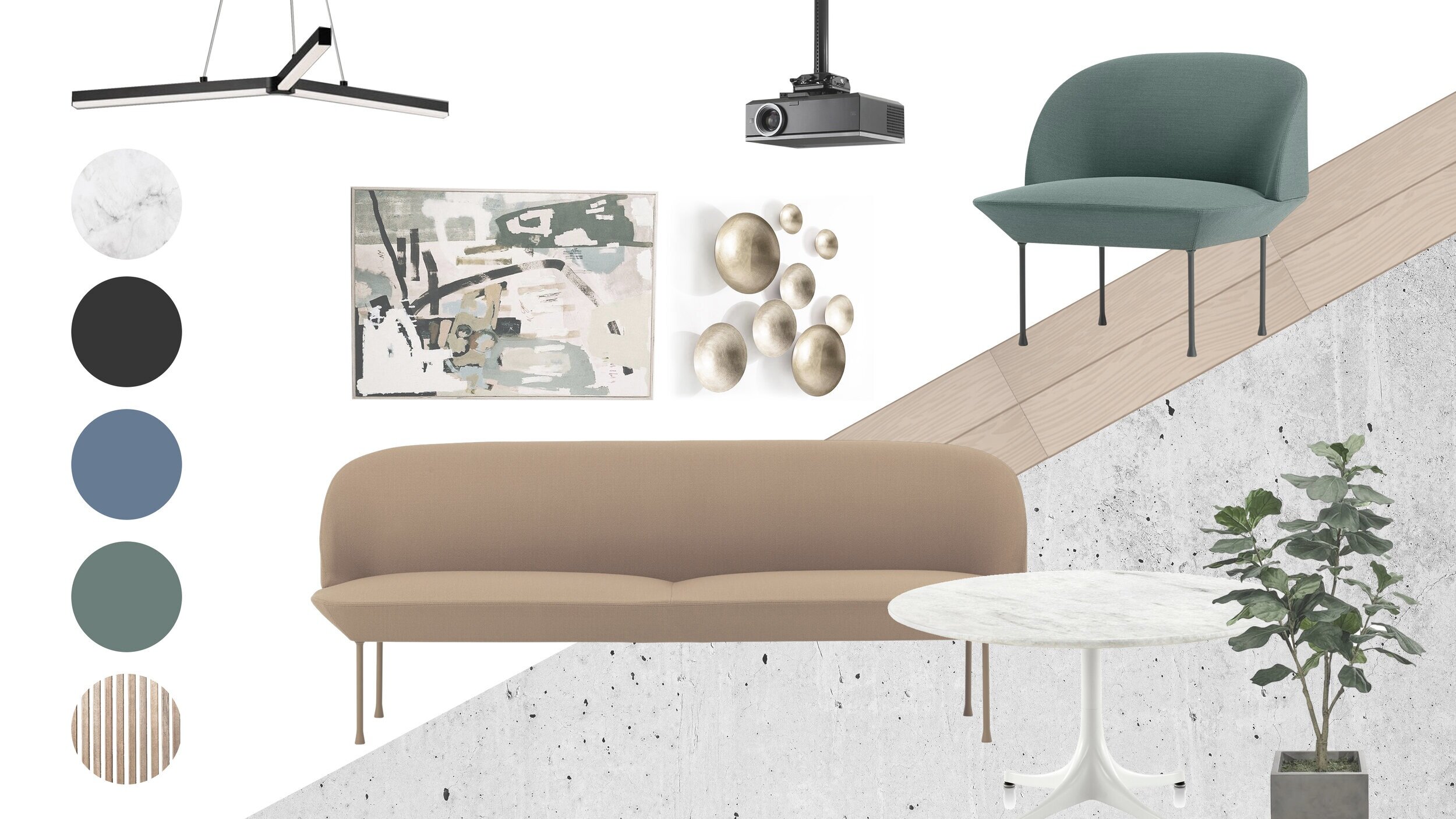It is known that Architects and Designers use variety of design tools to explore and showcase their projects and connect with clients. Here at Plāna, we love to use mood boards and collages, as they turned out to be a very appreciated and fairly understood presentation format among our clients. It is a chance for both clients and us to get a better sense of materials, colors, and even furniture and decor elements which we are leaning toward in our design.
Given the underground position of the space, existing configuration of spaces and floor elevations and no natural lighting, it was our mission to renovate this basement for it to become a place of refuge that is warm, cozy and inviting. One of the most important things was to get just right brightness new lighting sources as well as to provide accommodations for acoustics with the introduction of ceiling baffles and wood and fabric wall surfaces. Other major renovation points were a variety of comfortable seating groups, a theater, gaming area, wine and cigar cellar, private wellness rooms and fancy mini bar.
Nice place to spend your coffee (or kombucha) break or after-work hours, isn’t it? Let us know your thoughts!


