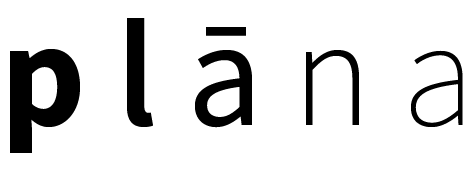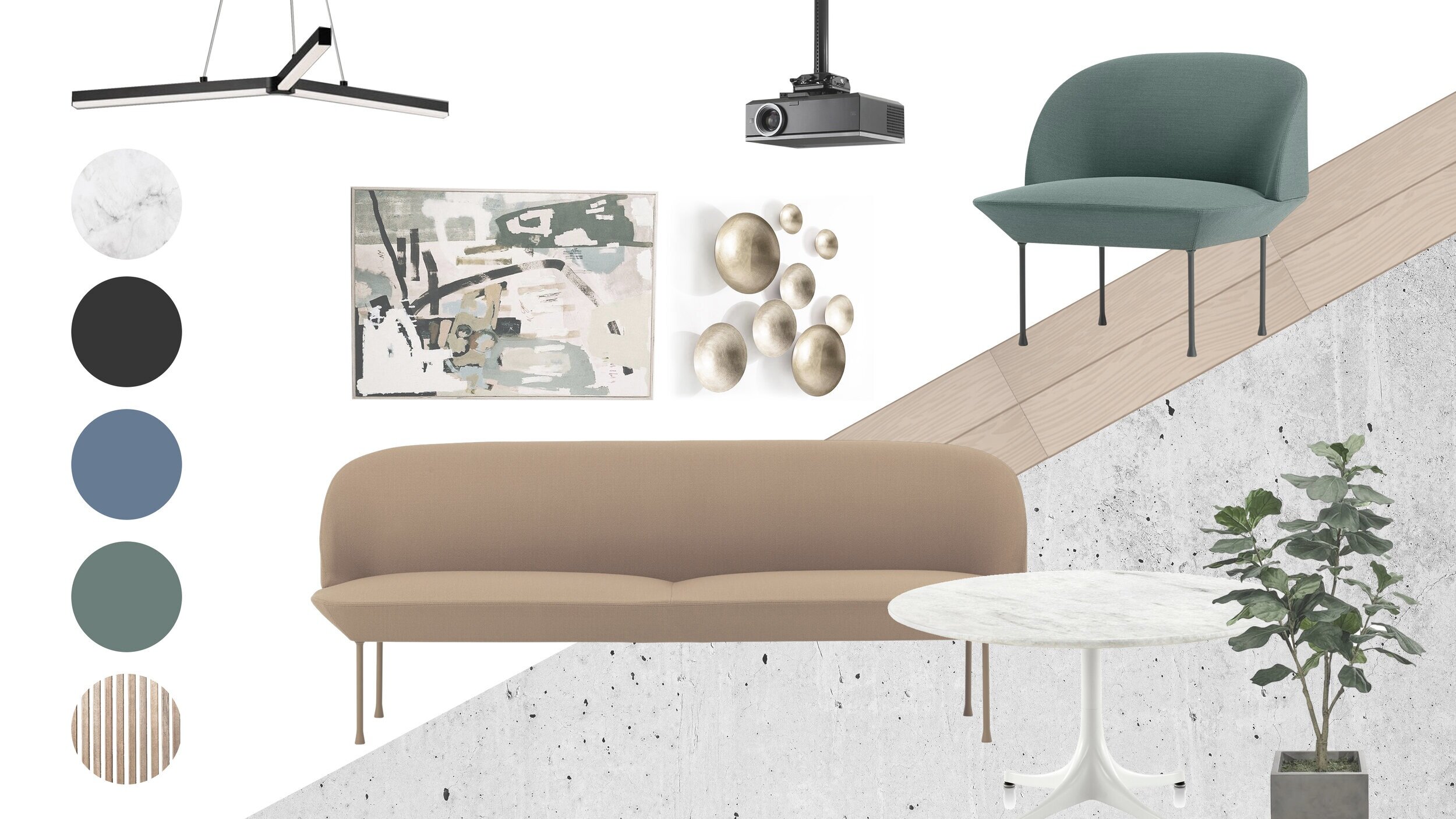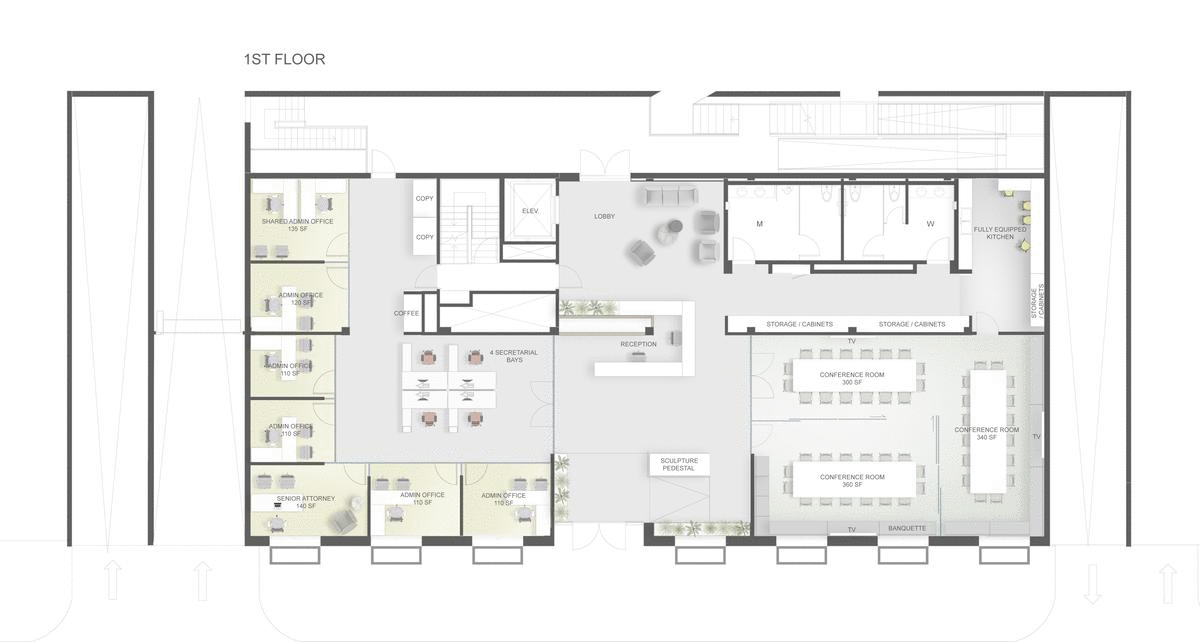beyond words
Architectural ideas unlike concepts from other disciplines can’t be described through words and writing alone, and as much as we think that verbal descriptions and persuasion, interpretive dance and handwaving at job-sites might help it is the drawing that describes the architect’s vision. For architects, to speak is to draw. A drawing is a recipe, a set of instructions, ‘the Bible’ around which everything revolves in order to conjure, plan and construct a building and a vision. Our language is visual. Every line, word and dimension carries meaning but as a whole a drawing must be visually clear and balanced. A drawing has a logic, a rhythm and a its own conventions and is in itself a crafted object, an objet d’art. It is this business of drawings that defines us as architects. An architect draws every day. It is the strongest tool in our arsenal to express ourselves the rest of the world. That and an occasional dance routine ;)
pluralists. problem solvers. people people.
Plāna is a Los Angeles based architecture studio rooted in design, ecological and social sustainability and effective project management. We want our end product to be a catalyst for positive personal, social and environmental change and be a source of inspiration and joy. Our aesthetic is timeless and streamlined. We develop solutions come from a deep understanding of our clients needs. And we stay around until they are implemented. We enjoy and celebrate the diversity of our clients that include schools, landowners and developers, private individuals and public institutions.












