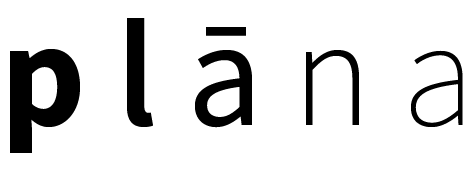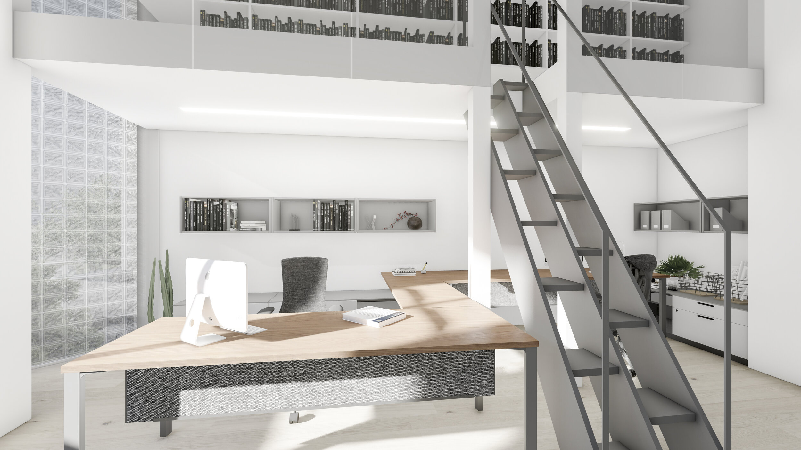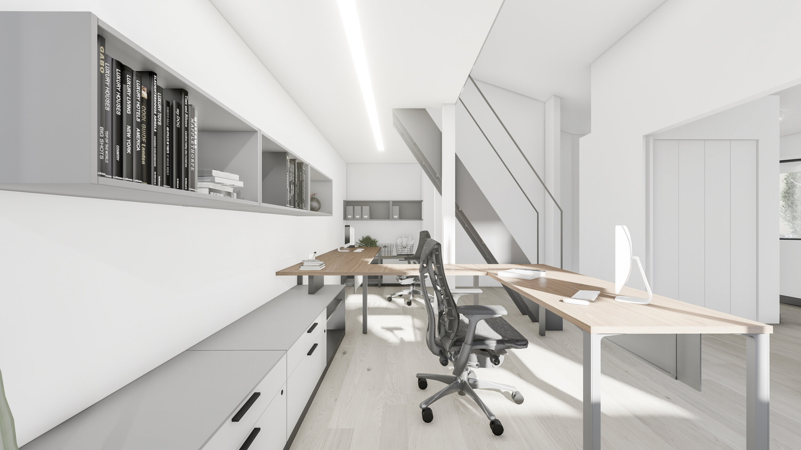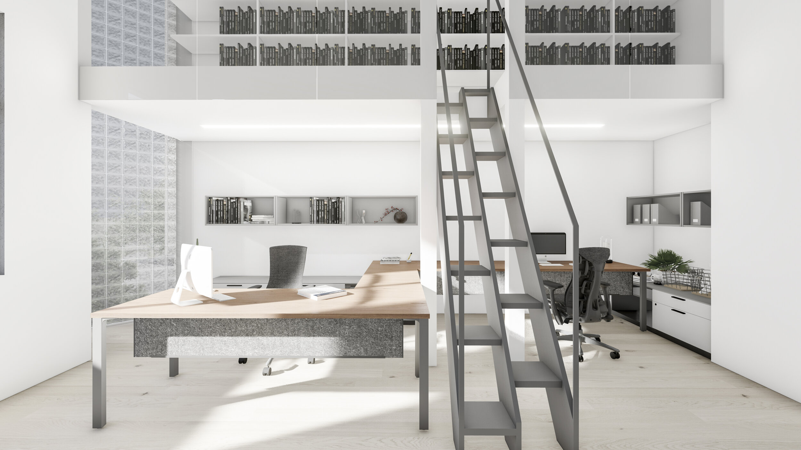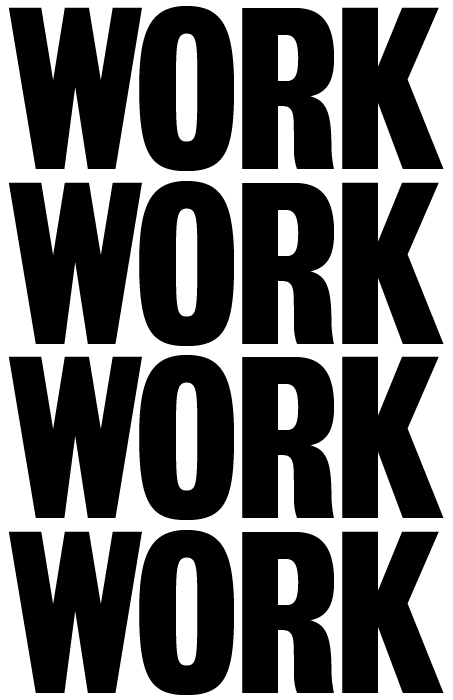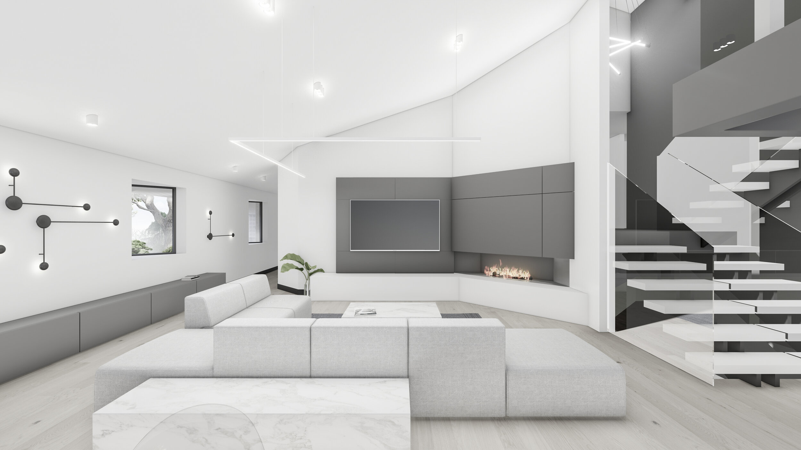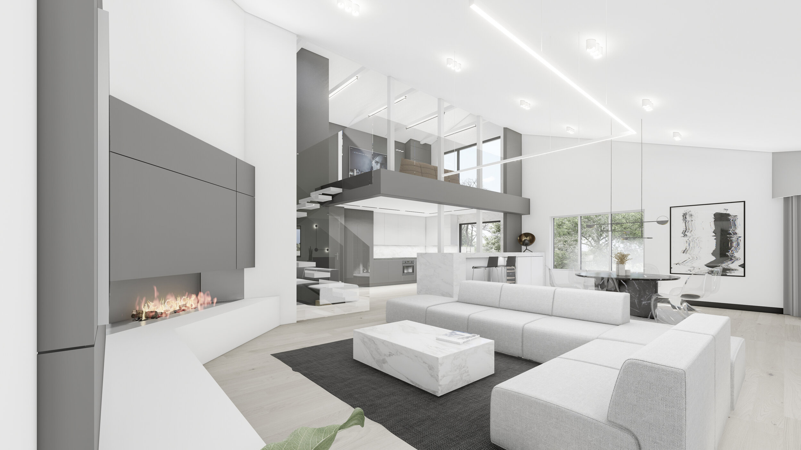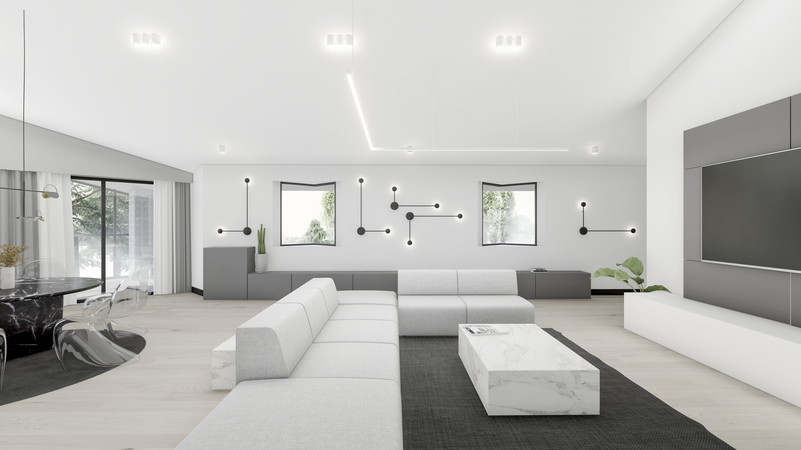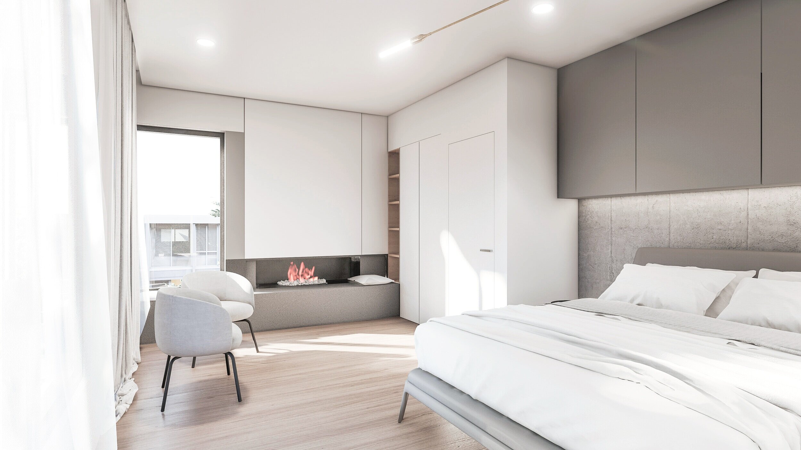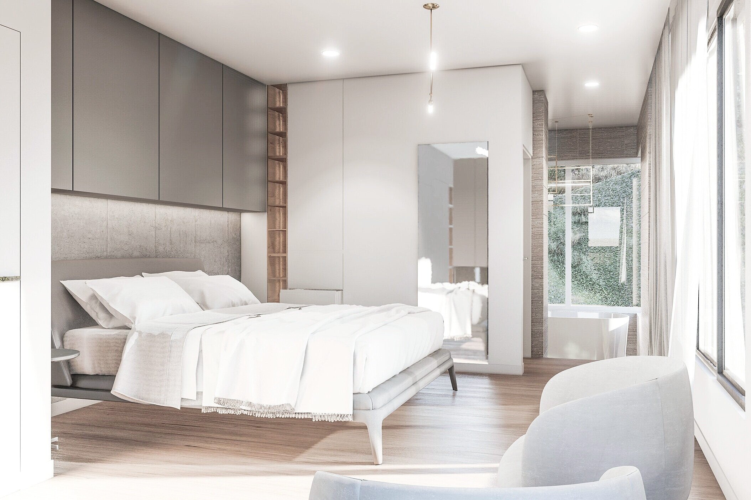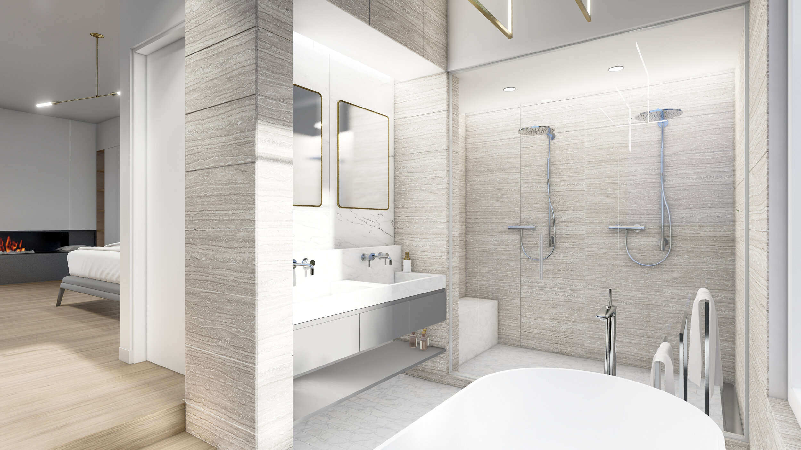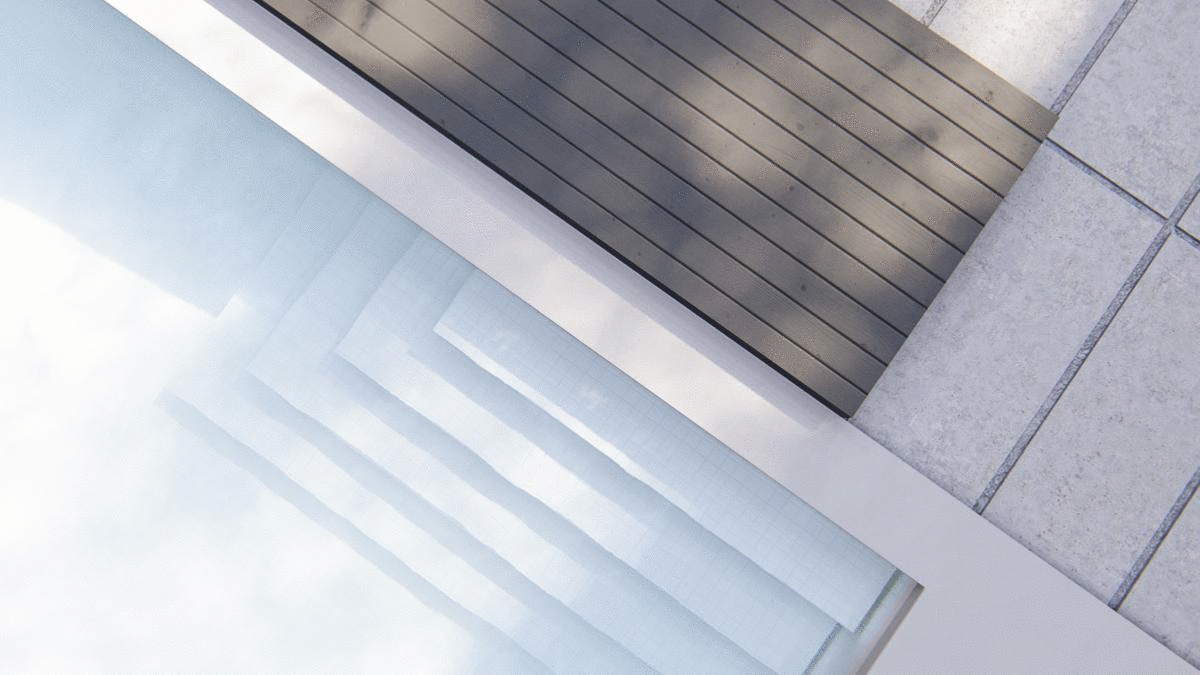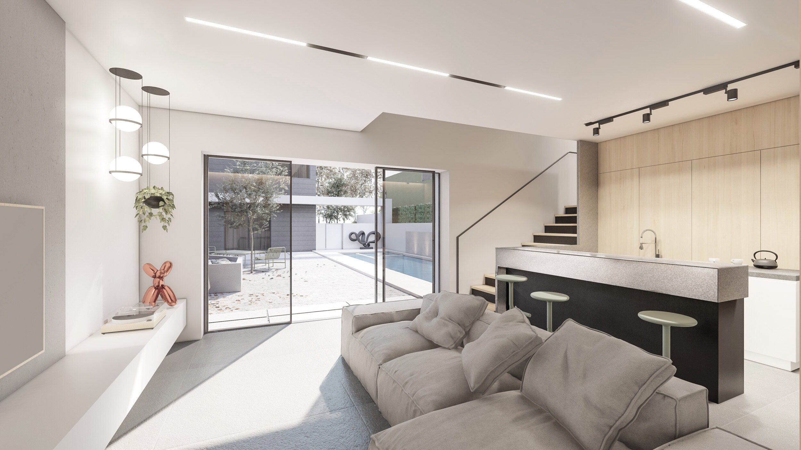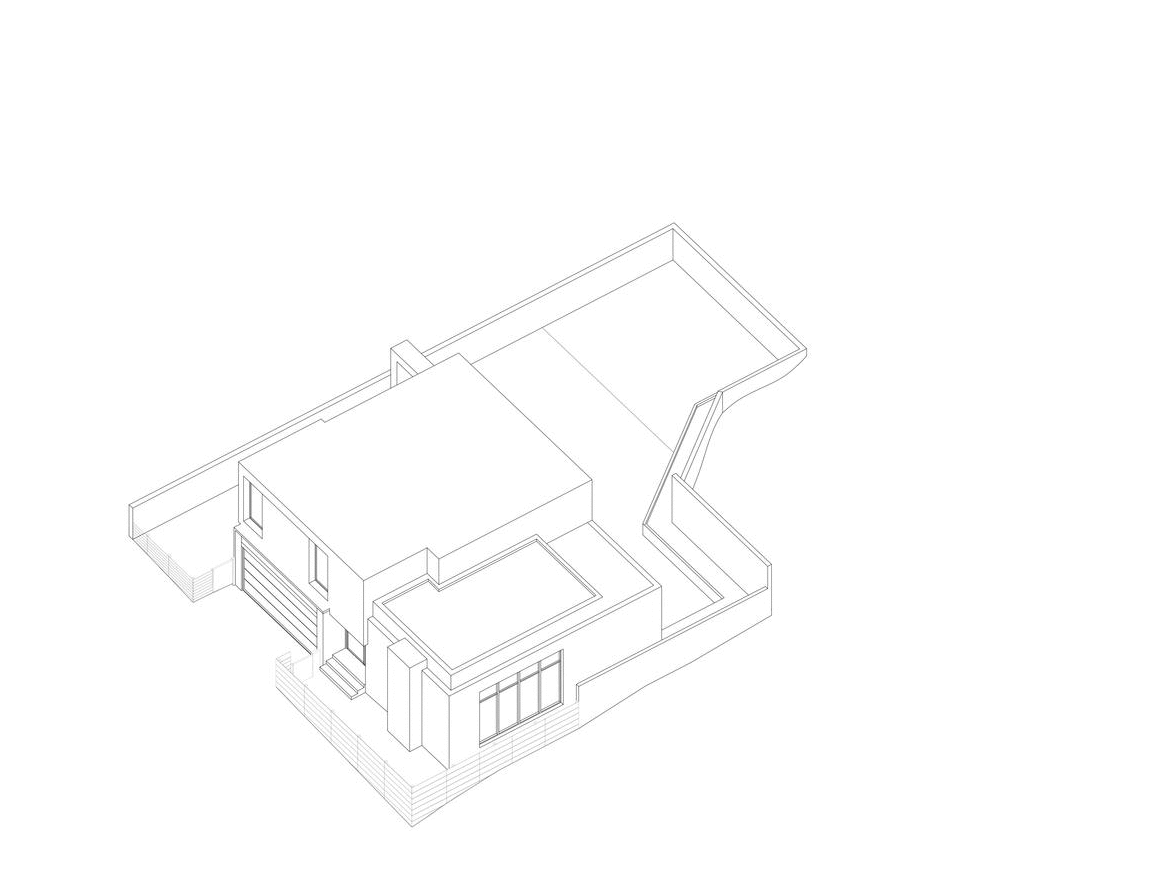working smarter
How productive are you at your home office desk? Is your space isolated from all the other activities in your home? Do you have access to natural light? Is your chair comfy? All these little details play an important role in the way you work from home… In this home office we used system furniture to streamline the desk surfaces and minimize distractions. Diffused natural light coming from the glass block wall feature floods and energizes the space. An elevated loft serves as a cozy escape for reading and inspiration… OK great, now let’s get back to work!!!
let’s go
Some tunes to help with the flow!
pluralists. problem solvers. people people.
Plāna is a Los Angeles based architecture studio rooted in design, ecological and social sustainability and effective project management. We want our end product to be a catalyst for positive personal, social and environmental change and be a source of inspiration and joy. Our aesthetic is timeless and streamlined. We develop solutions come from a deep understanding of our clients needs. And we stay around until they are implemented. We enjoy and celebrate the diversity of our clients that include schools, landowners and developers, private individuals and public institutions.
