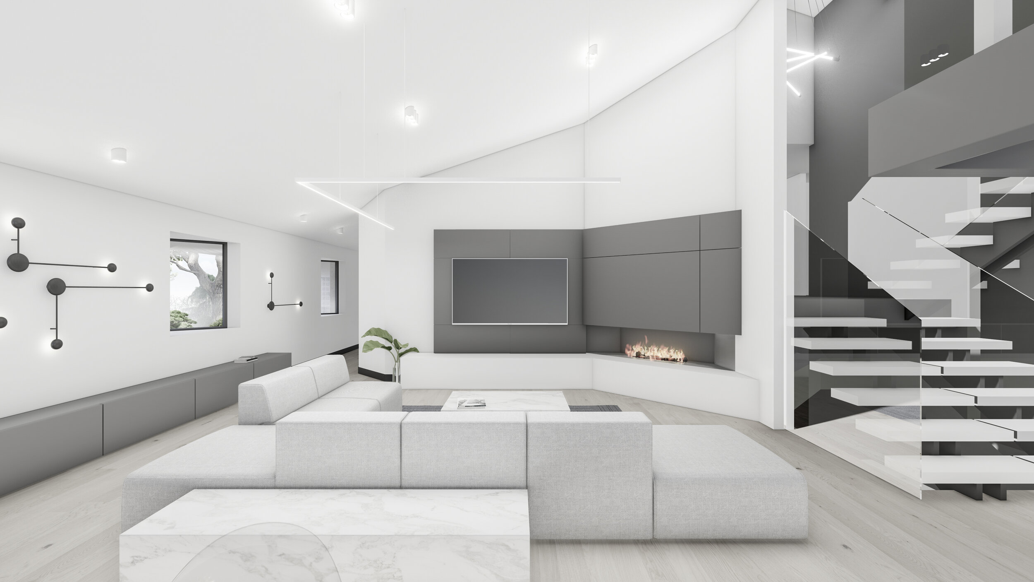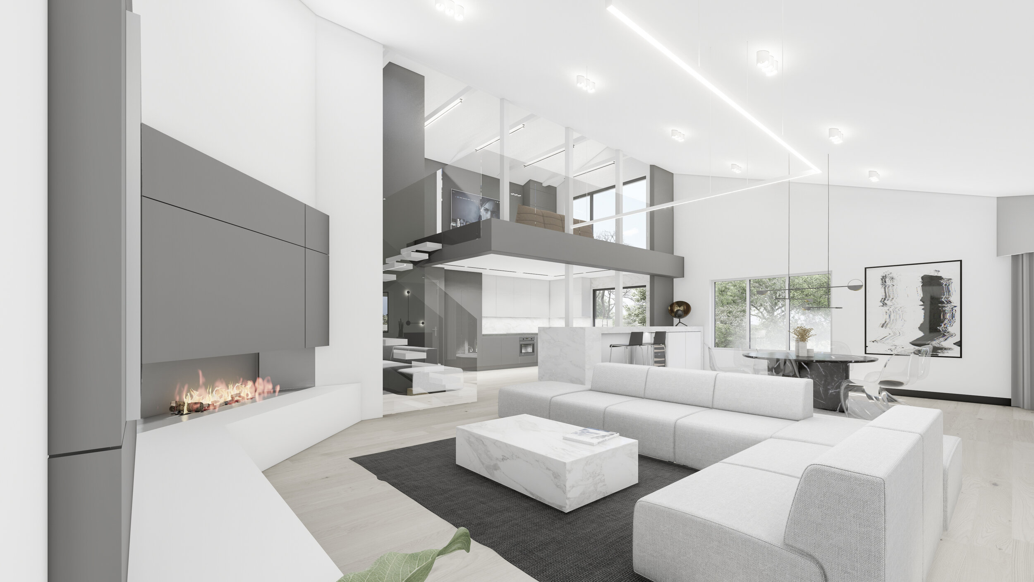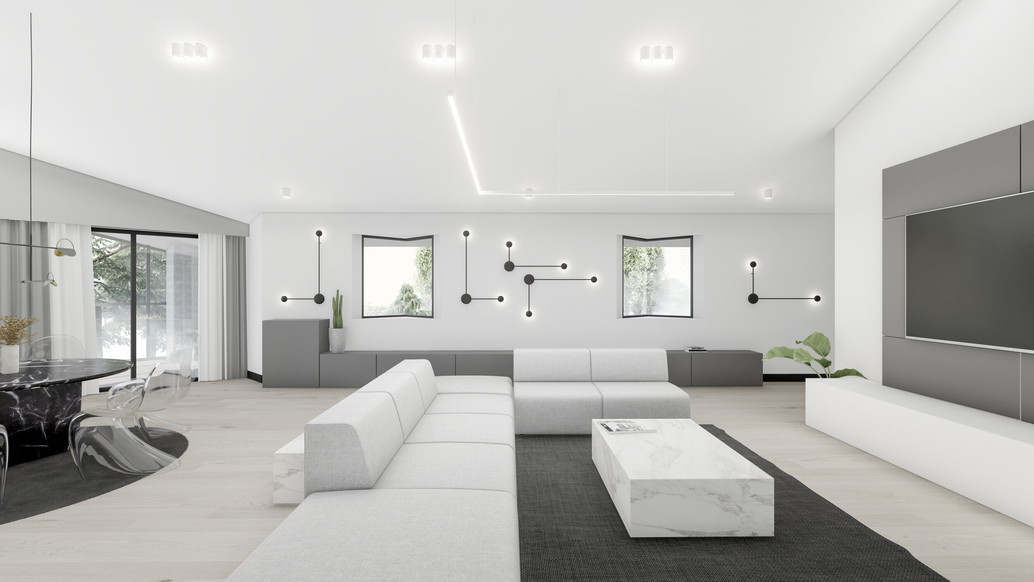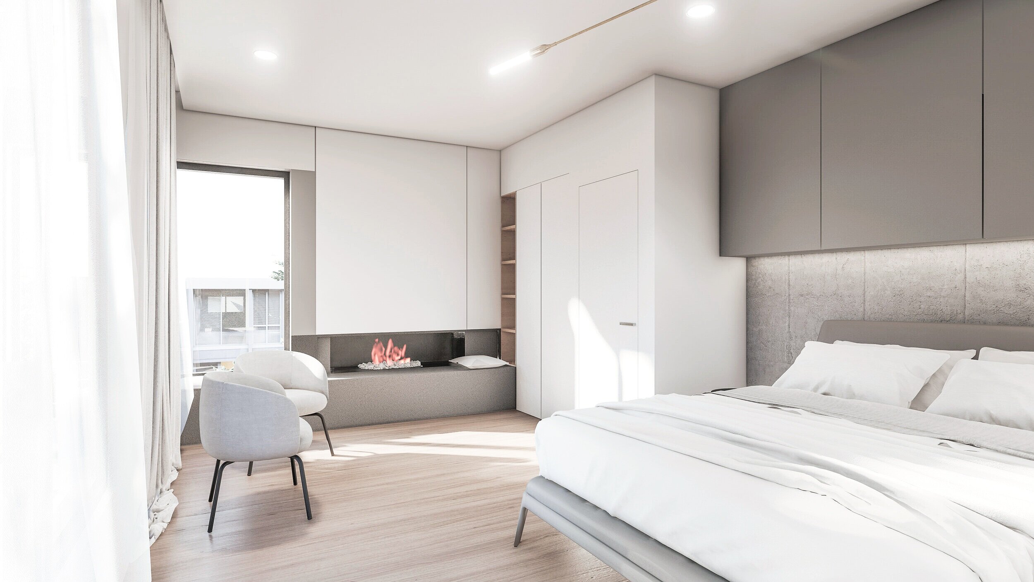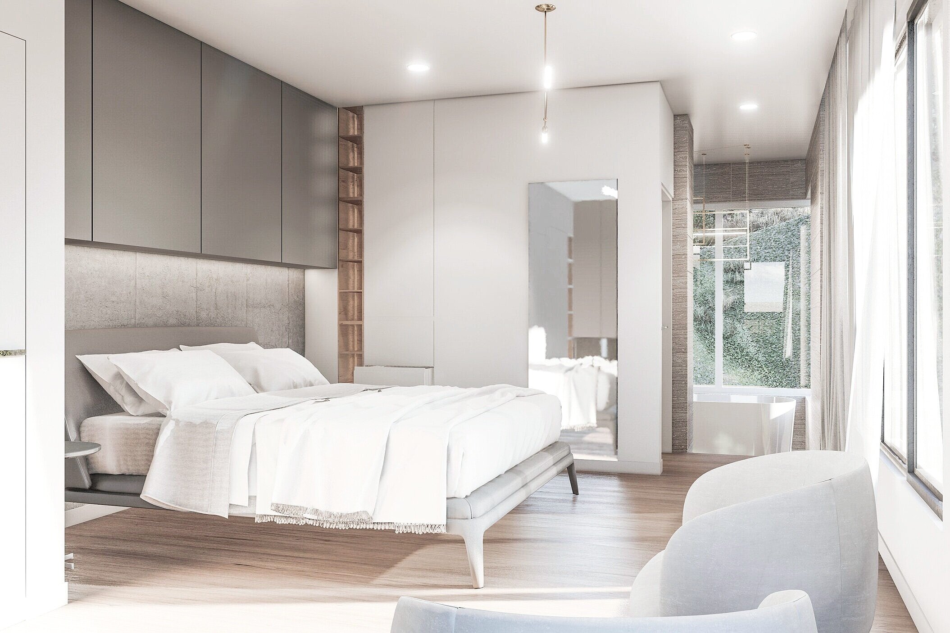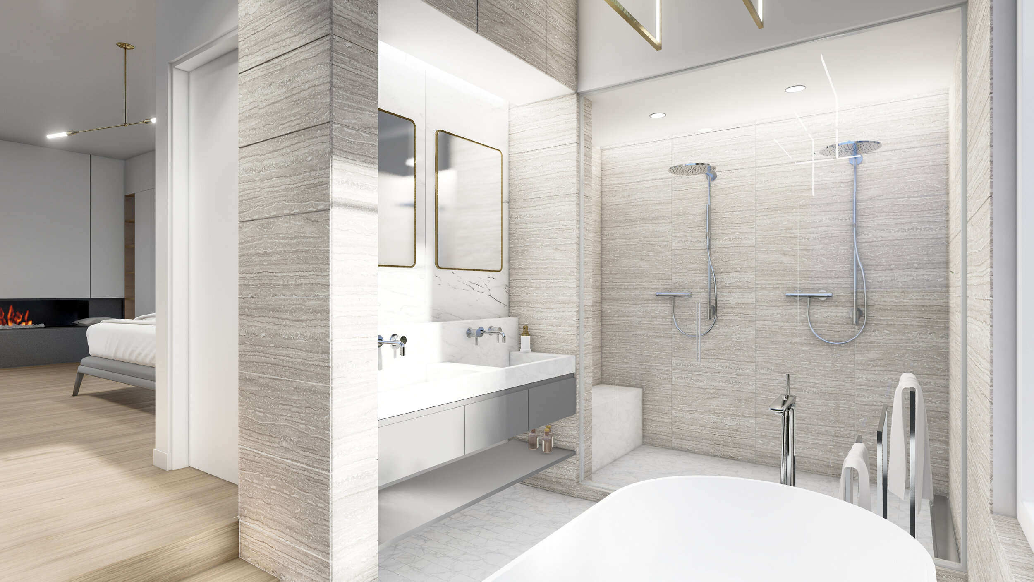the concept
What happens when a client asks for a minimalist design and has a specific vision about the space being predominantly bare? Most people cringe at the thought of cold and empty spaces and are familiar with minimalism yet are somehow not at ease with it. When we think of places where we live we want them to be warm and inviting and we want to surround ourselves with things, objects and memories that remind us of our experiences or represent something about us. But what if this absence of content is an invitation to open up to new possibilities, to breathe and to think without distractions, to relax and recharge in a space as light and luminous as possible.
the project
This Great Lake retreat was conceived for a young entrepreneur that values moments of stillness amidst a very dynamic career life. The original residence was updated with strategic strokes to open up spaces, update finishes and simplify and streamline spatial and functional aspects of the home. Minimal furnishings support the idea of ‘less is more’ and ample built in storage allows for books and other objects to be at hand while out of sight.
Now some Chicago jazz to set the mood…
pluralists. problem solvers. people people.
Plāna is a Los Angeles based architecture studio rooted in design, ecological and social sustainability and effective project management. We want our end product to be a catalyst for positive personal, social and environmental change and be a source of inspiration and joy. Our aesthetic is timeless and streamlined. We develop solutions come from a deep understanding of our clients needs. And we stay around until they are implemented. We enjoy and celebrate the diversity of our clients that include schools, landowners and developers, private individuals and public institutions.

