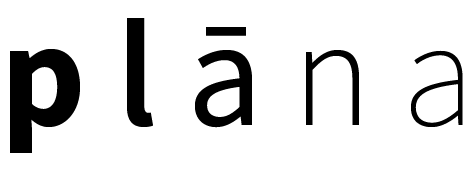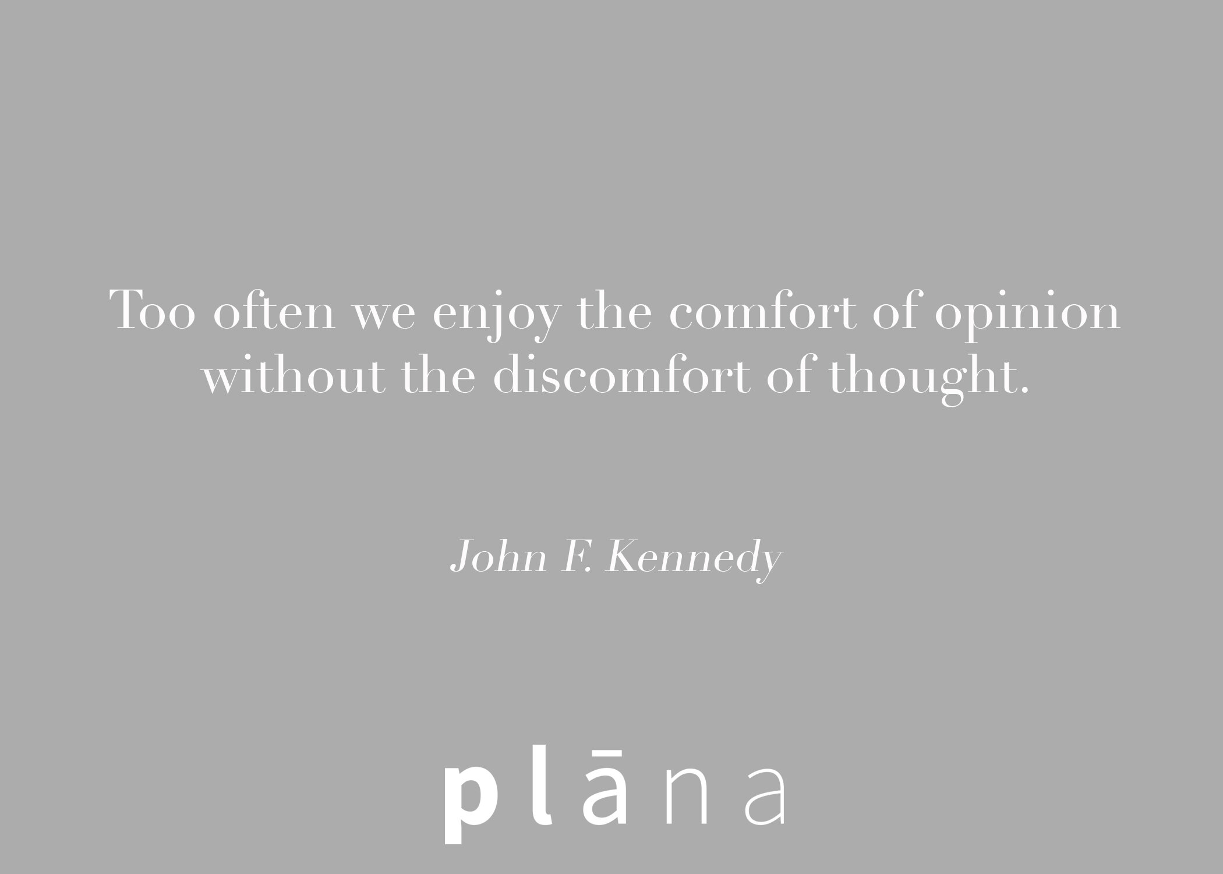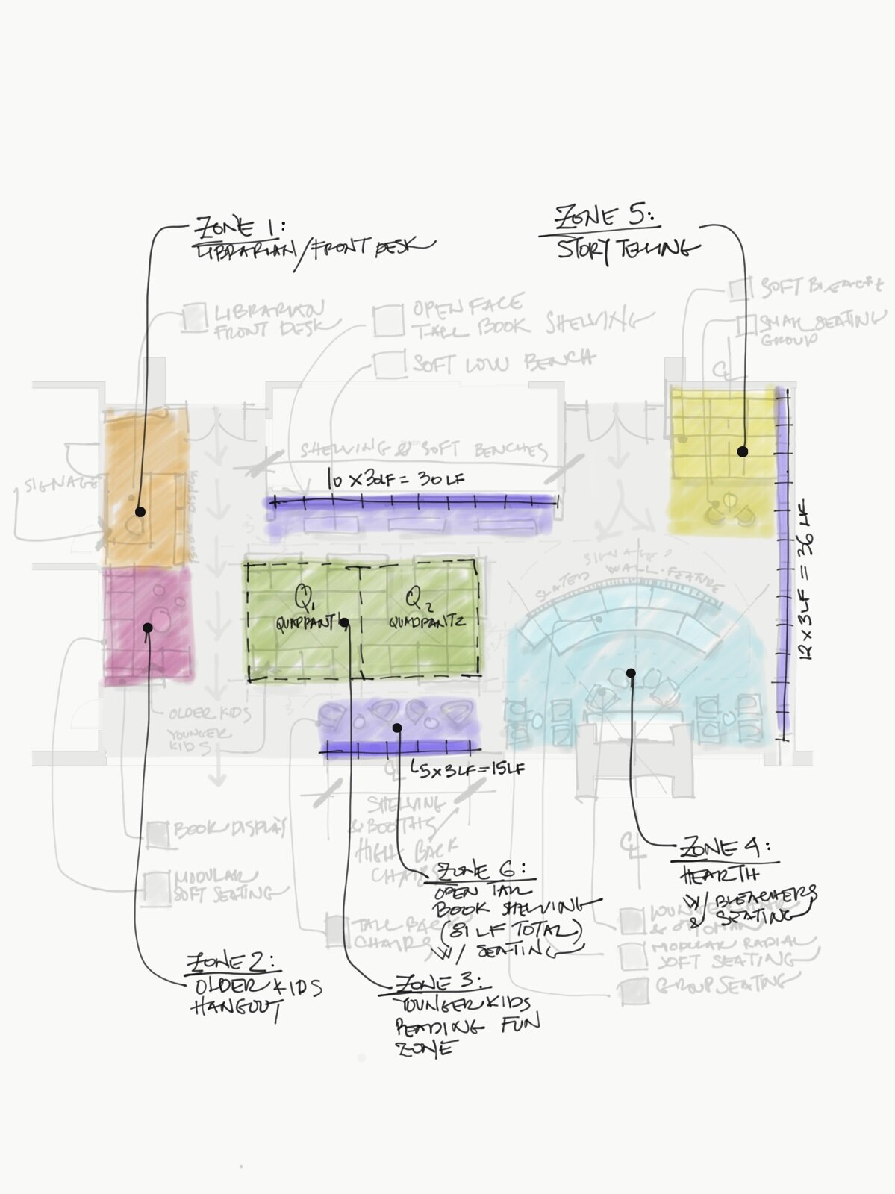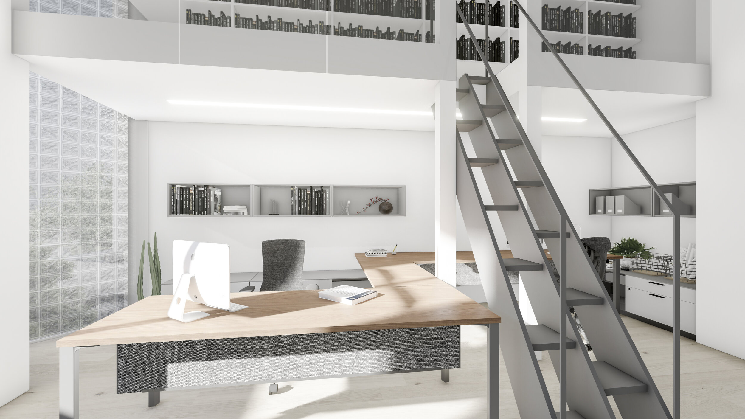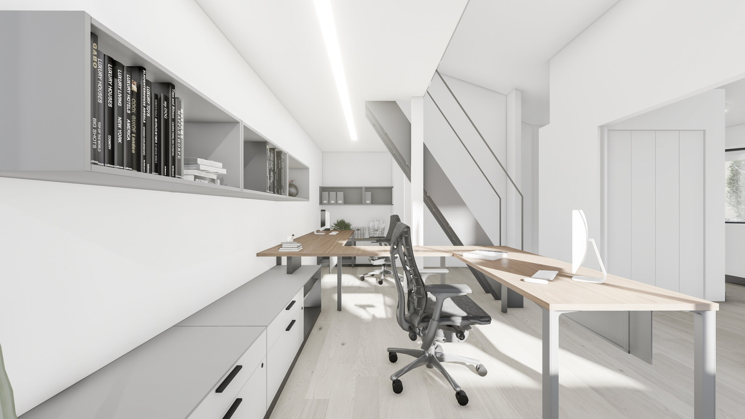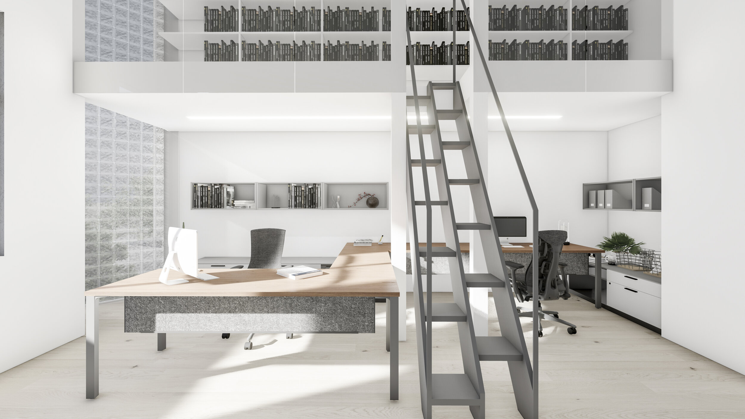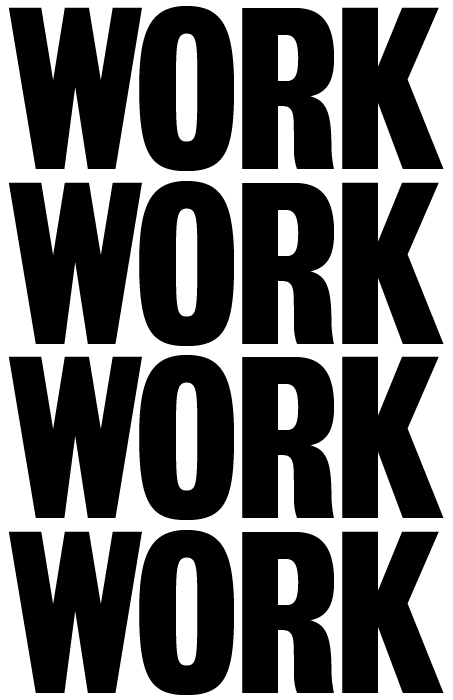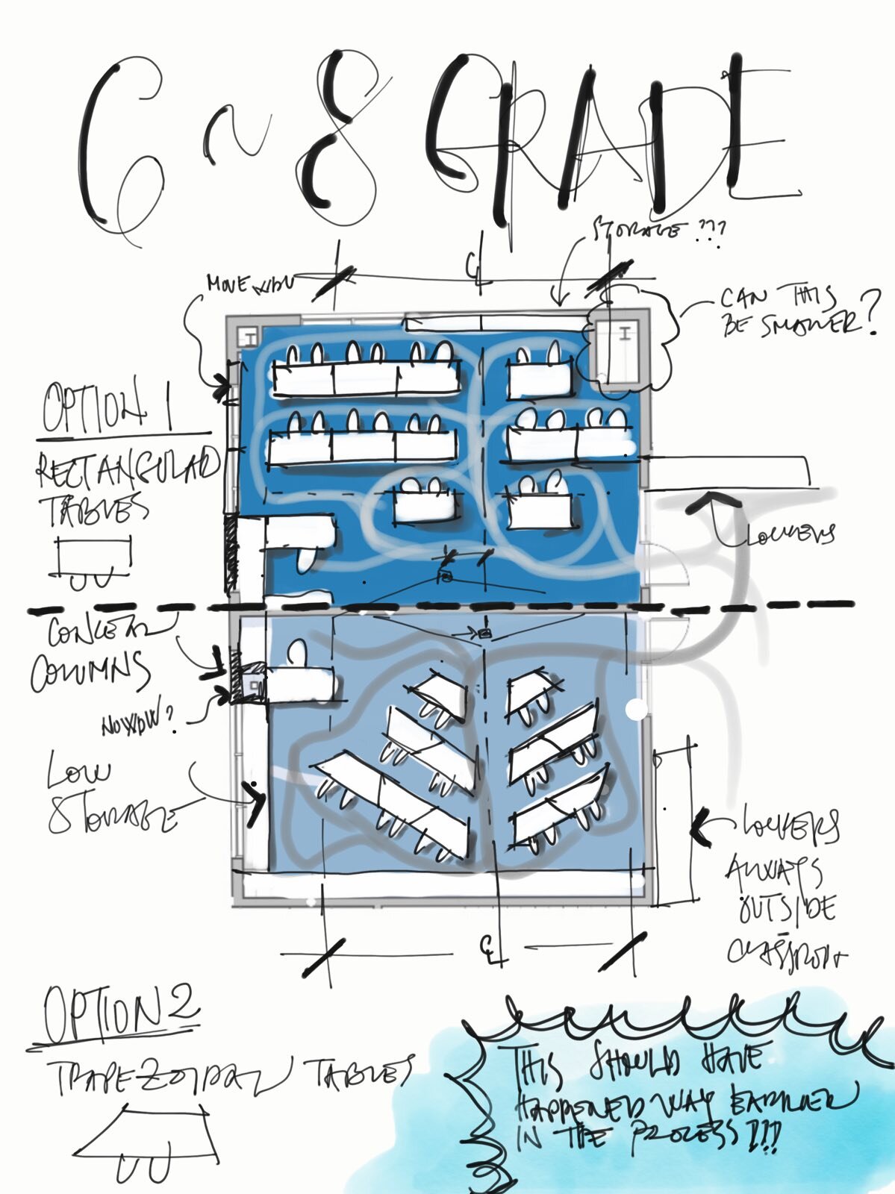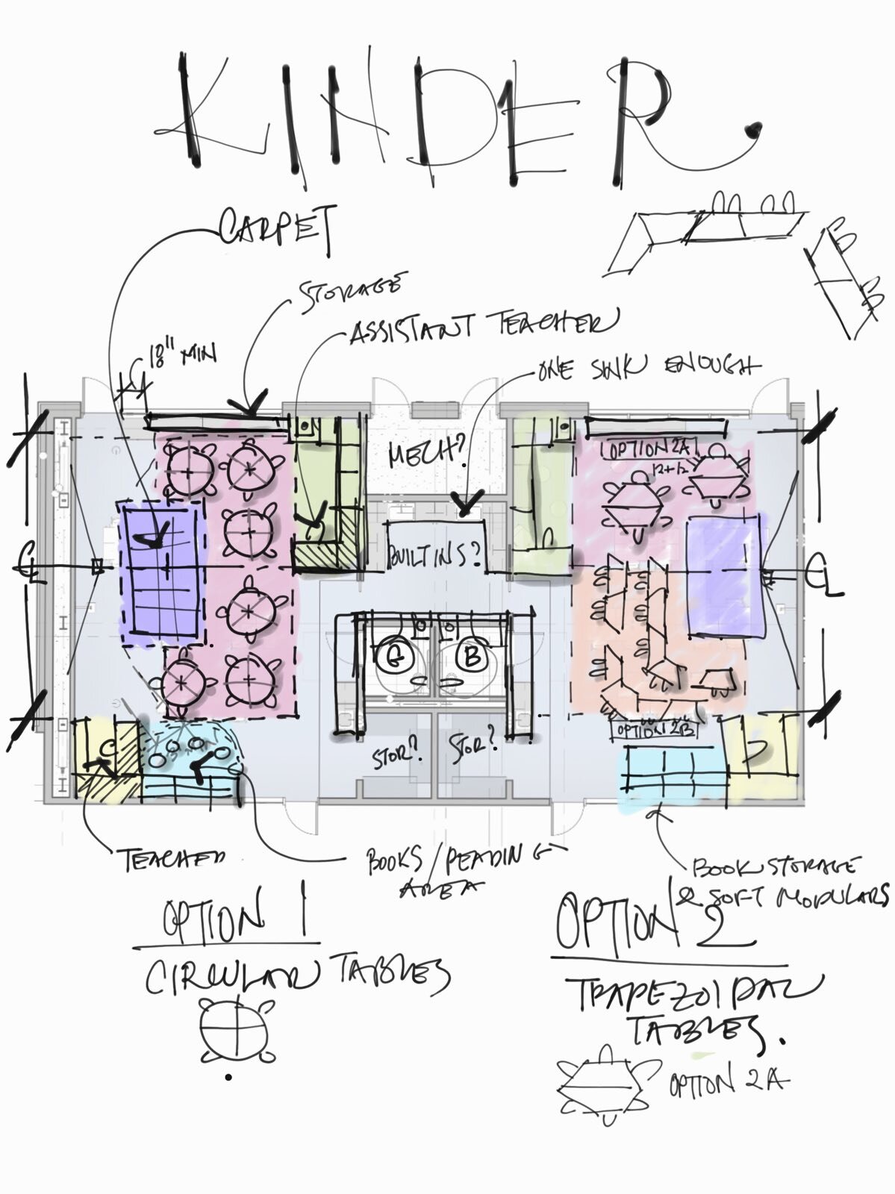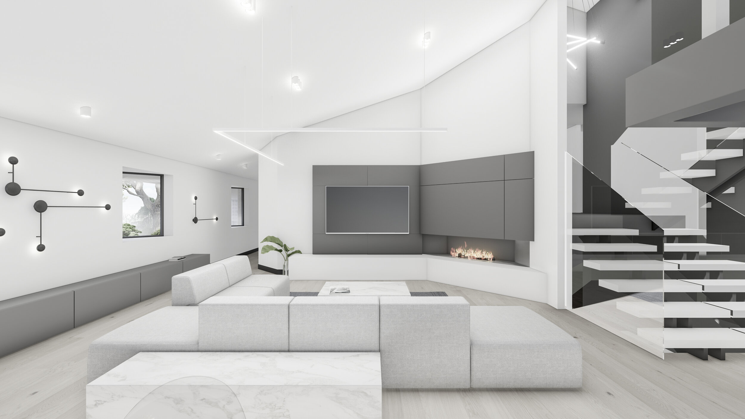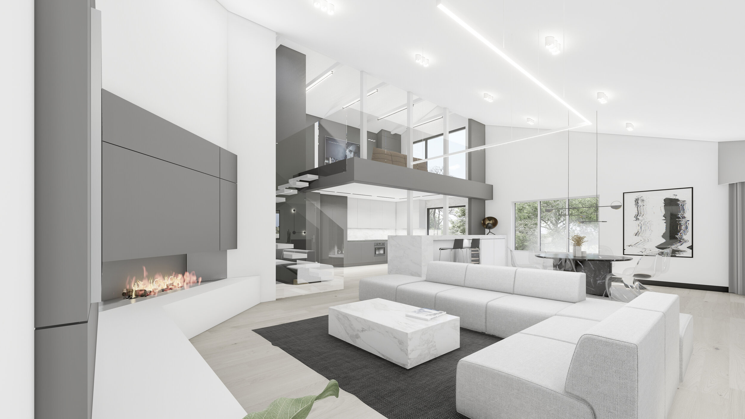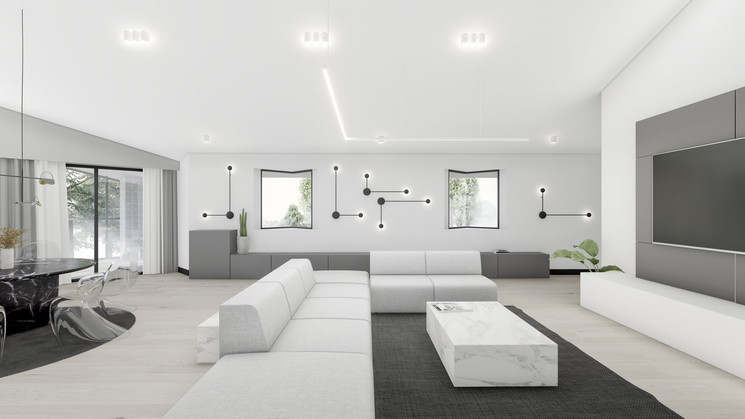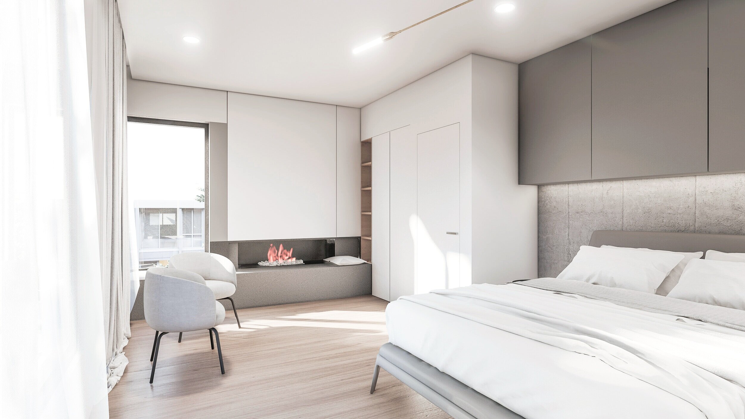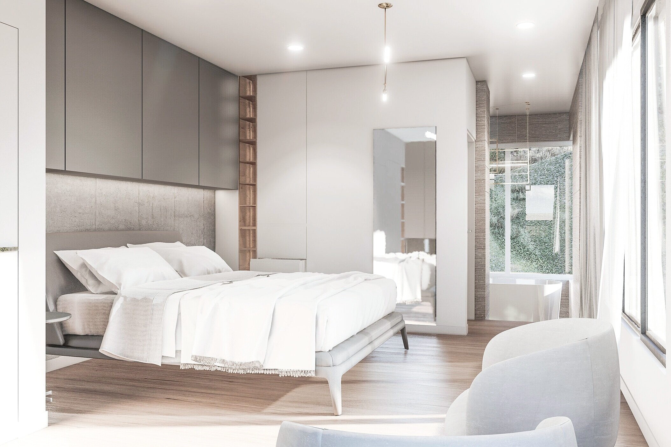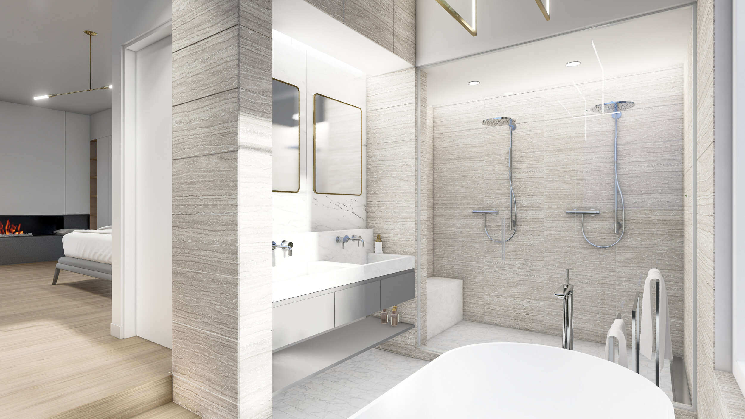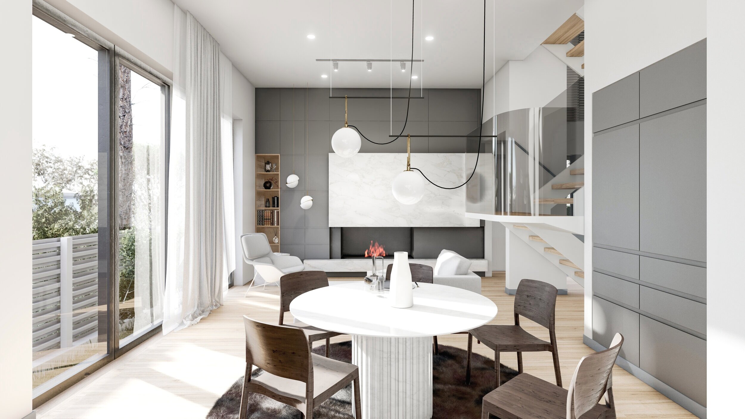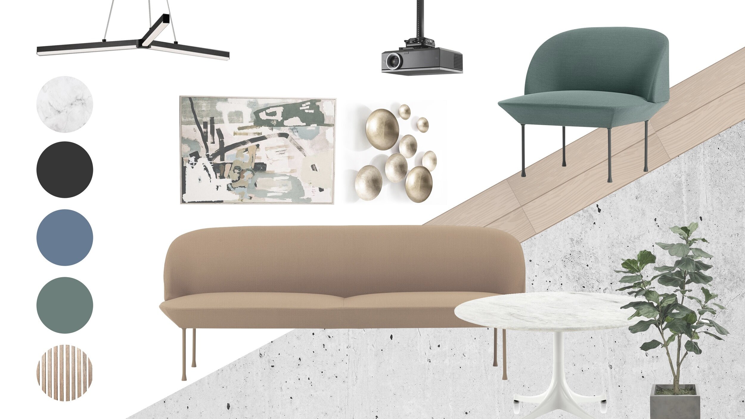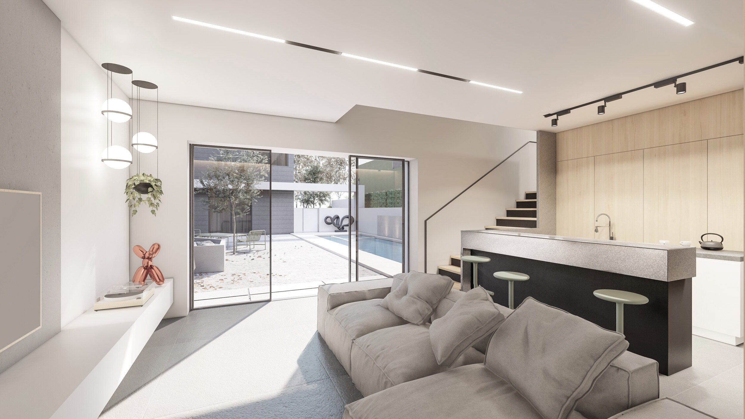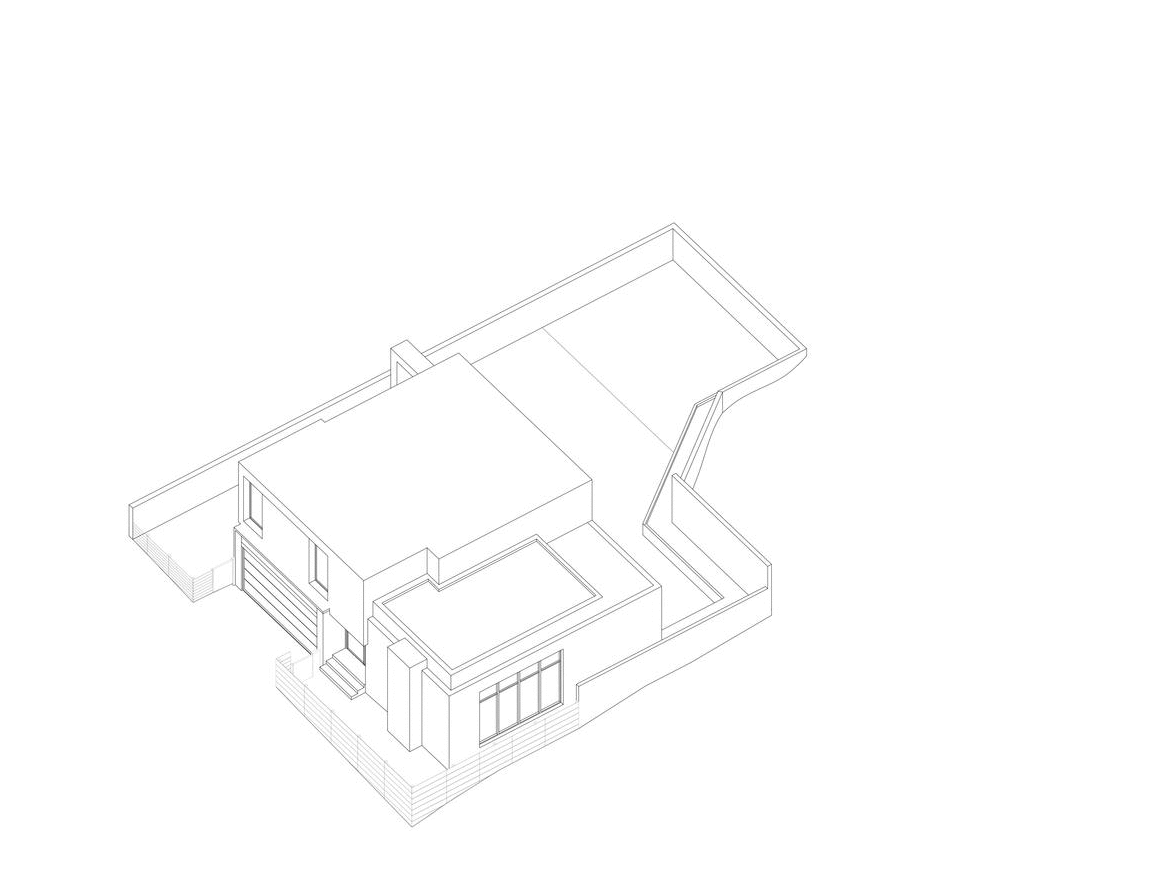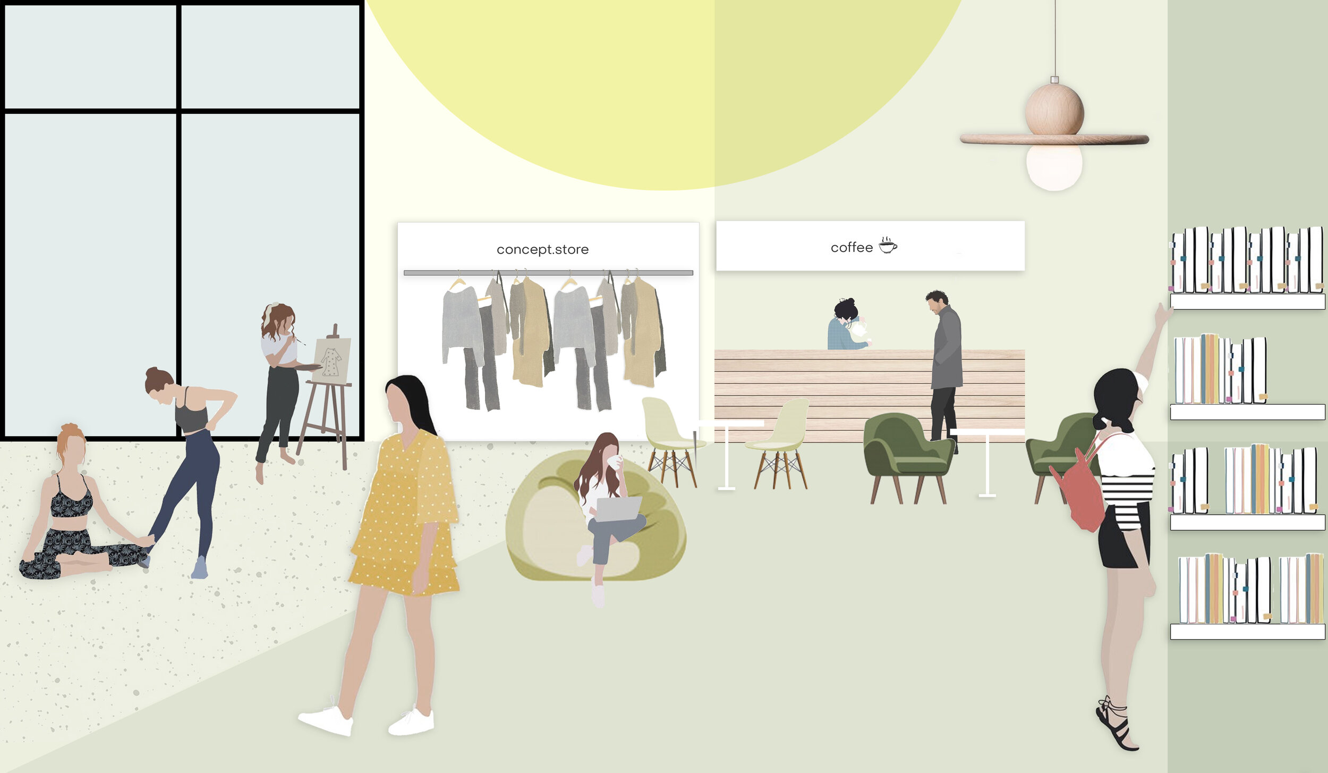the study
A place for contemplation, concentrations and deep thought and an occasional private meeting or intense conference call, the study is if anything a refuge from the mundane. It is a place for the slow kind of thinking where decisions are made and ideas are born. A library, a comfy worn leather chair, a desk with a few hidden compartments and a fireplace perhaps make it all come together. A glass of scotch doesn’t hurt either…
a thought
An idea is just another thought away…
pluralists. problem solvers. people people.
Plāna is a Los Angeles based architecture studio rooted in design, ecological and social sustainability and effective project management. We want our end product to be a catalyst for positive personal, social and environmental change and be a source of inspiration and joy. Our aesthetic is timeless and streamlined. We develop solutions come from a deep understanding of our clients needs. And we stay around until they are implemented. We enjoy and celebrate the diversity of our clients that include schools, landowners and developers, private individuals and public institutions.
