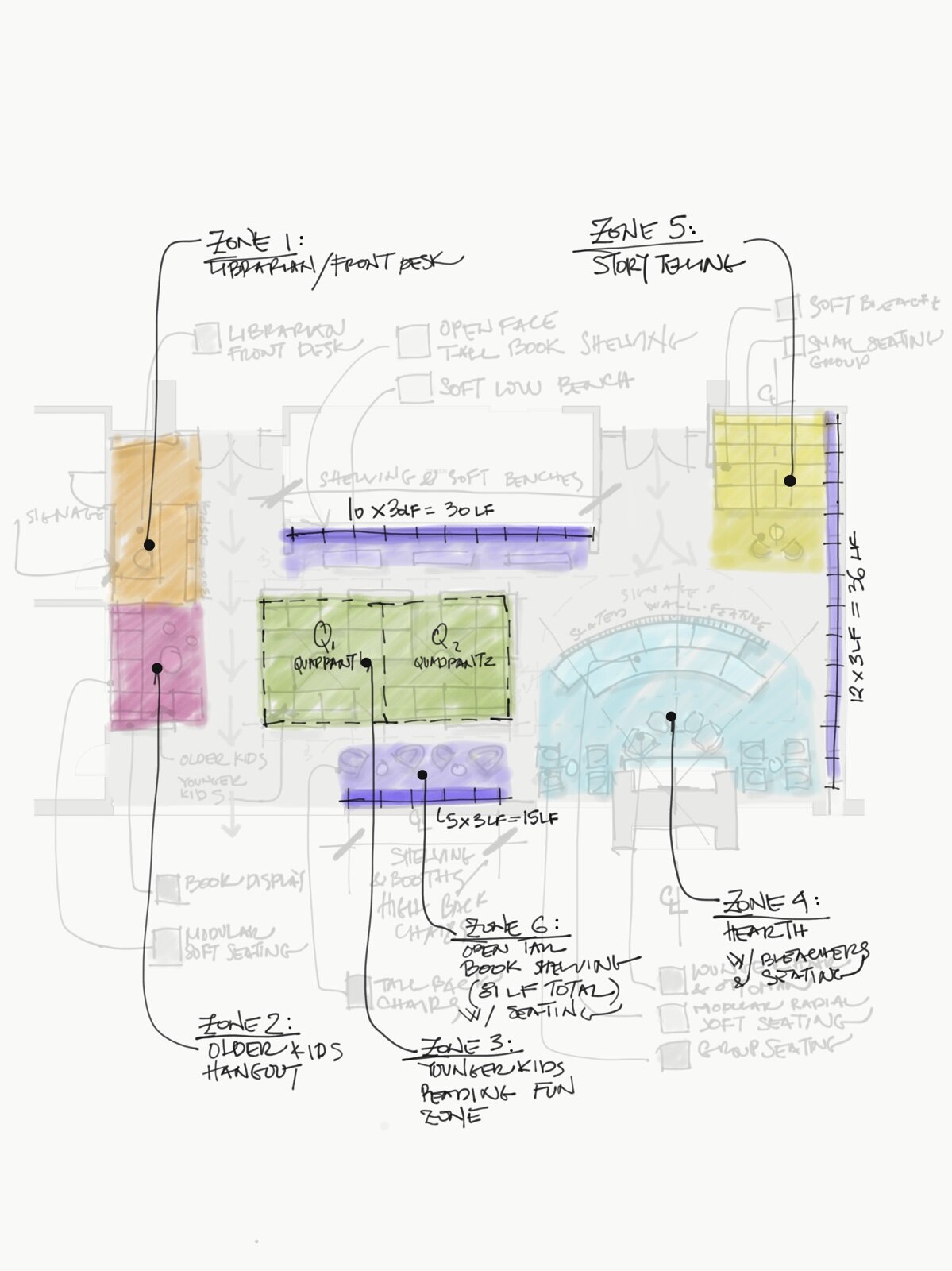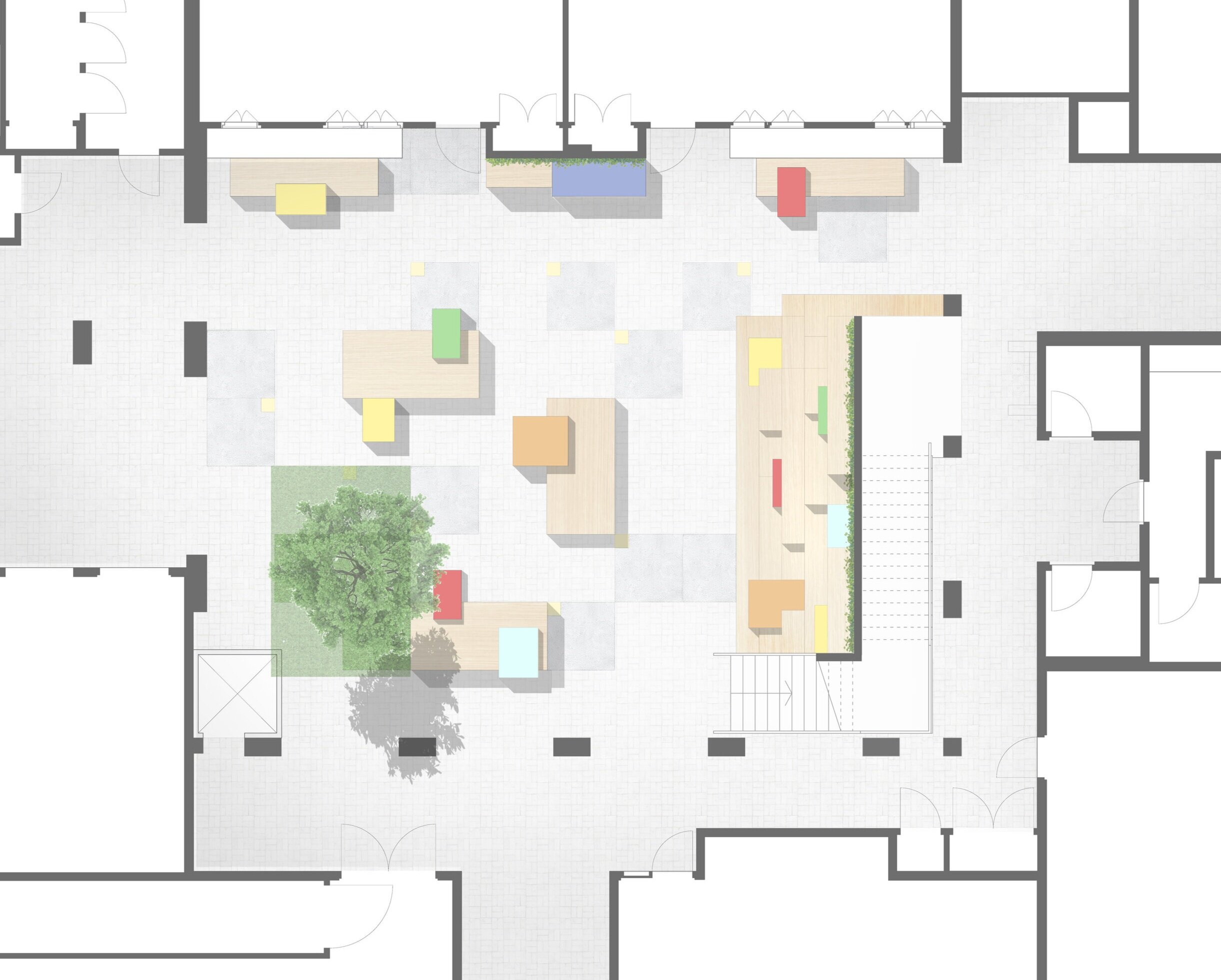the school library
Libraries are no longer stuffy and silent book storage facilities but are places of learning and discovery, story telling, group interaction and cozy spots for reading and focused study. In selecting furniture for a k-12 school library, we look to understand the various activities and provide fun, flexible and diverse areas for children to interact with the library materials, staff and each other.
fun reads
Some reads that inspire us and we’d like to share -
Thinking Fast and Slow by Daniel Kahneman
The Architect Says: Quotes, Quips, and Words of Wisdom
The Book of Symbols. Reflections on Archetypal Images
The White Castle: A Novel by Orhan Pamuk
Creative Pep Talk: Inspiration from 50 Artists by Andy Miller
What is on your bedside table? Let us know in the comments on our blog.
pluralists. problem solvers. people people.
Plāna is a Los Angeles based architecture studio rooted in design, ecological and social sustainability and effective project management. We want our end product to be a catalyst for positive personal, social and environmental change and be a source of inspiration and joy. Our aesthetic is timeless and streamlined. We develop solutions come from a deep understanding of our clients needs. And we stay around until they are implemented. We enjoy and celebrate the diversity of our clients that include schools, landowners and developers, private individuals and public institutions.




