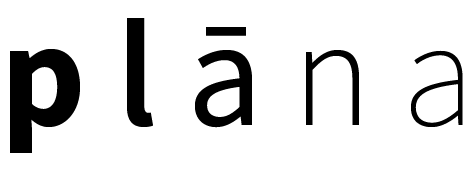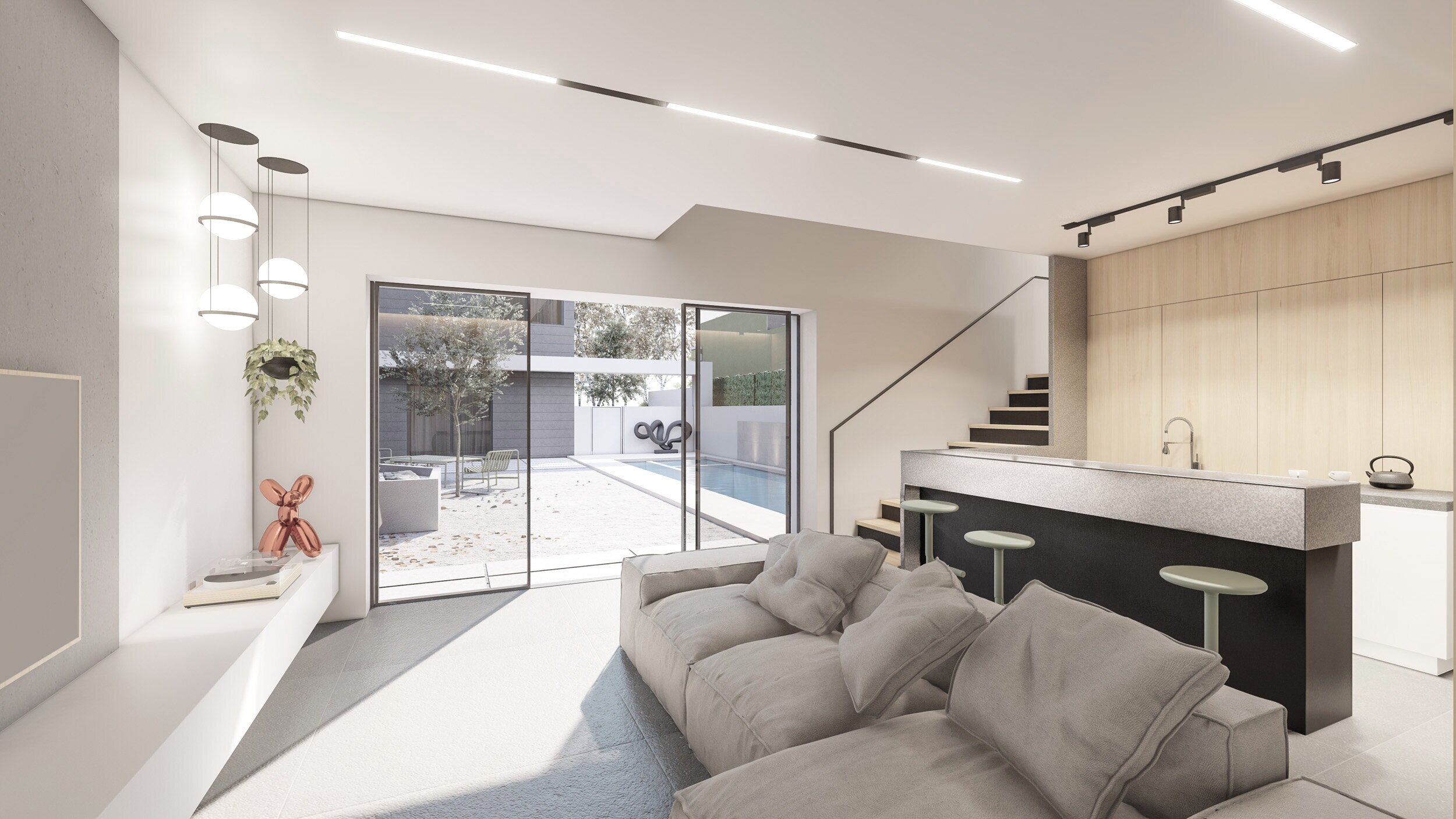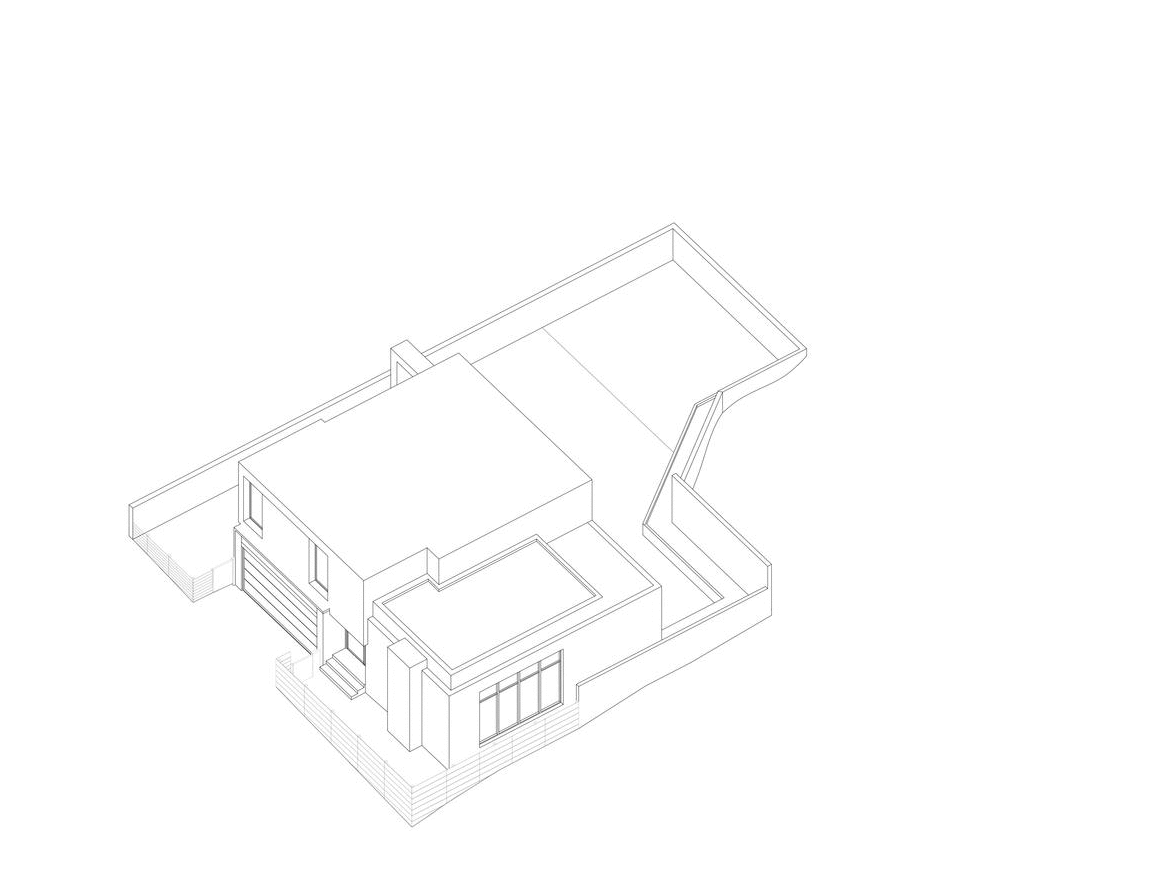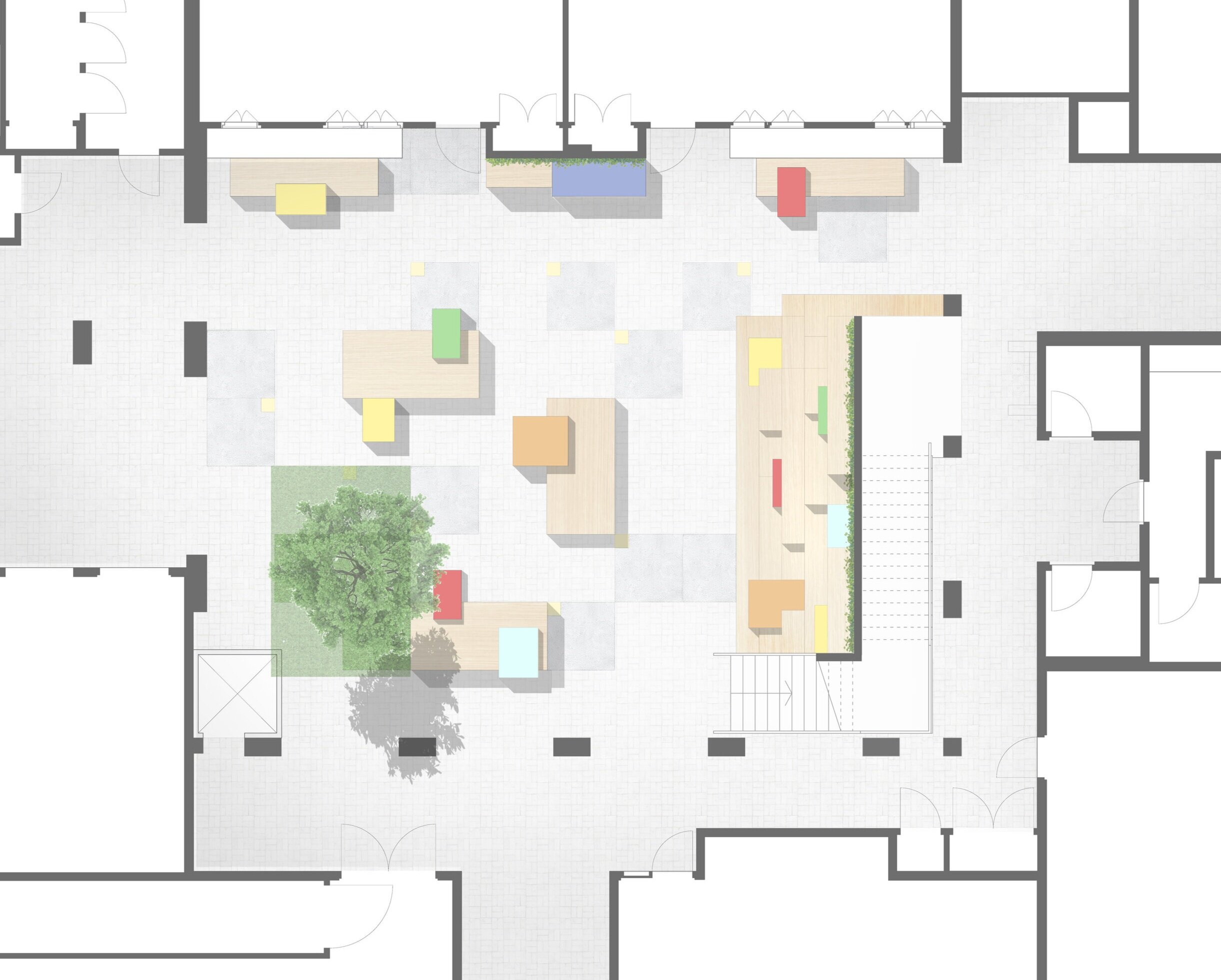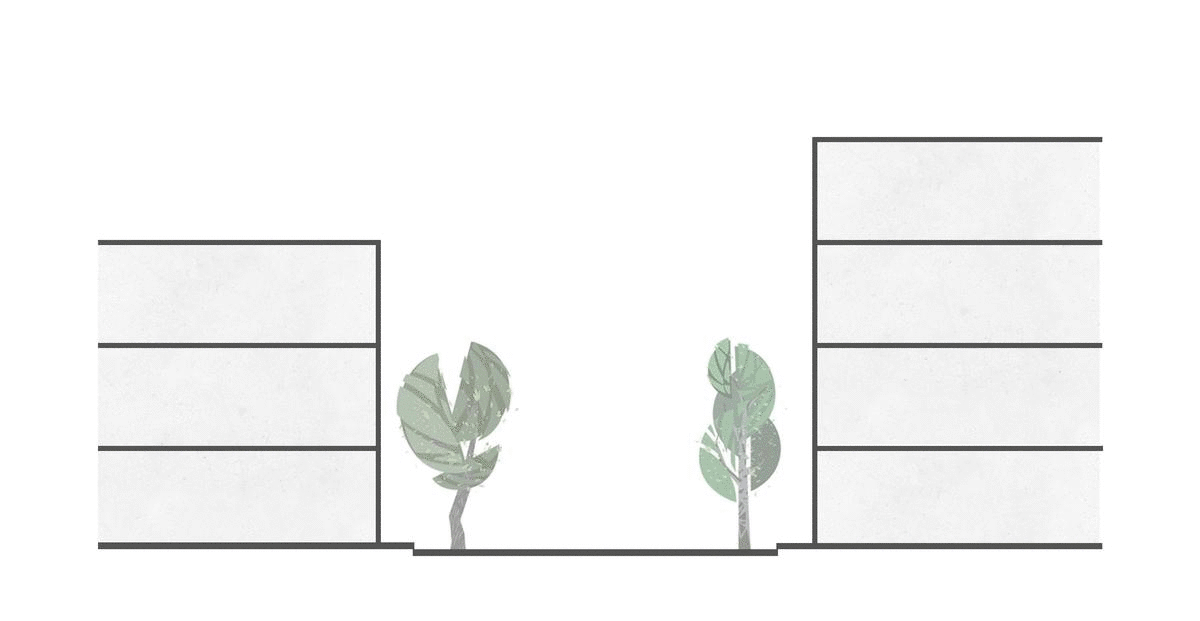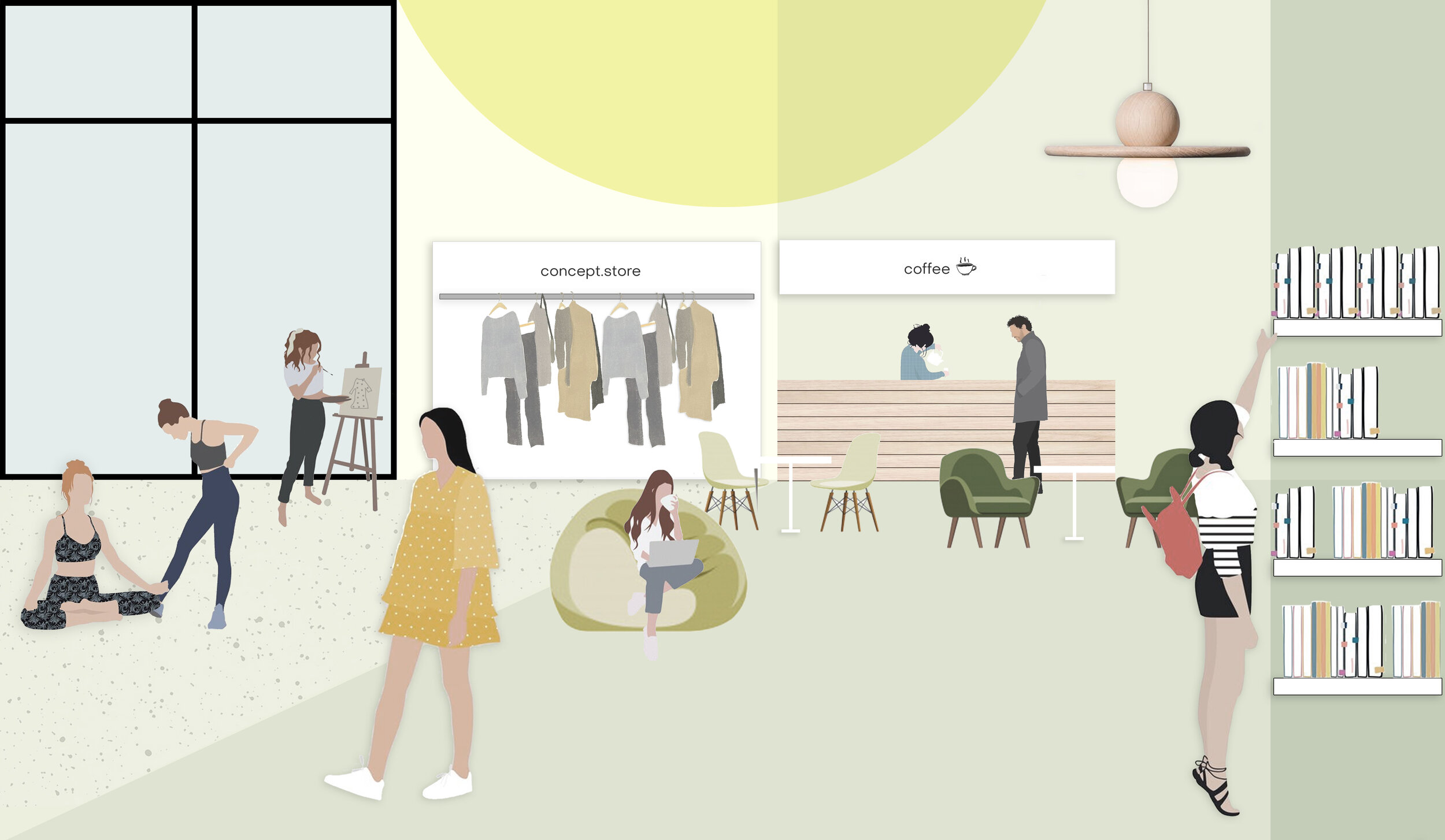indoors or outdoors or both
What is the best and most optimal way to use your backyard’s potential and transform existing traditional spaces into inspired and luxurious indoor-outdoor living spaces? There are countless options in migrating indoor activities to the fresh breeze, and make them a focal point for your family activities, working from home, etc. With the right space, the possibilities are endless…
the compound
Our Escalon Residence project consists of an addition to an existing modernist house and a twofold backyard renovation. First we are doing a major site rehab including an outdoor kitchen with bbq & pizza oven and swimming pool; and secondly we are adding an ADU or an Accessory Dwelling Unit built into the side of the hill. Both are integrated into the overall aesthetic of the existing mid century residence, so it seems like the entire compound was always there. The site is also working intensely with the existing hillside topography in a way that offers a sustainable and least intrusive impact on the surrounding natural habitat of the Santa Monica mountains.
