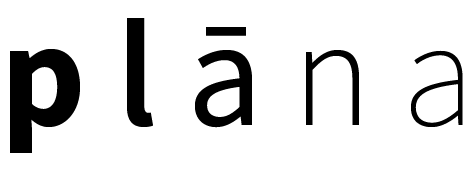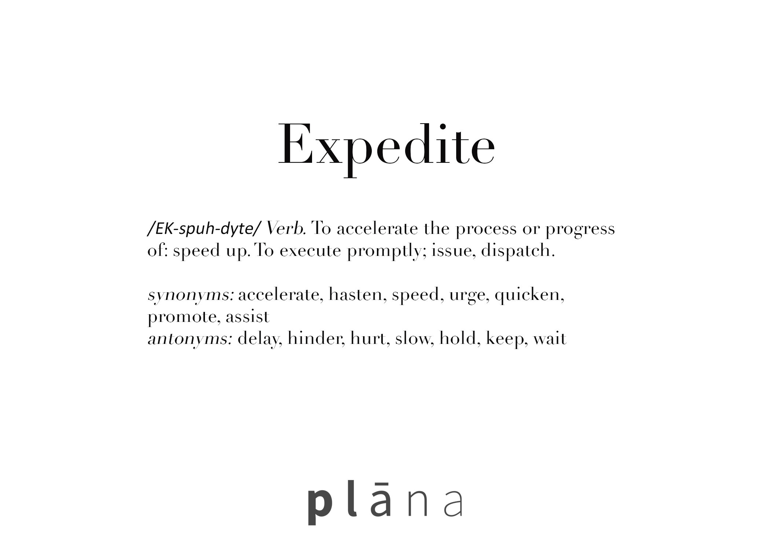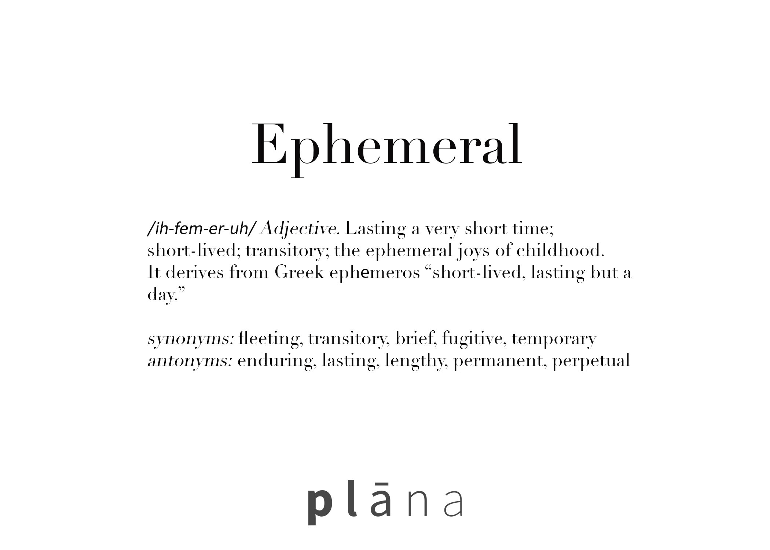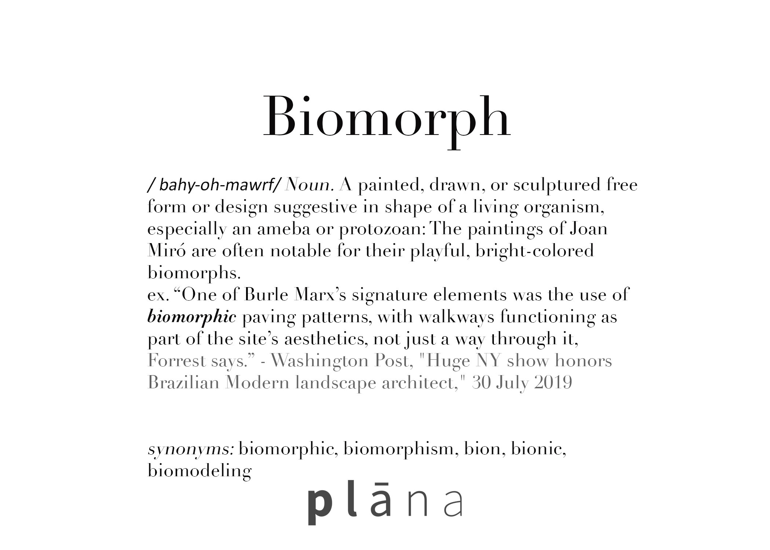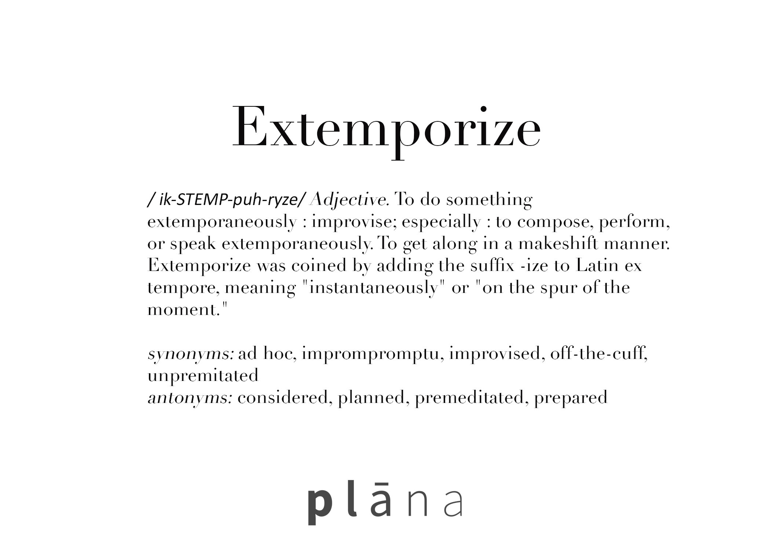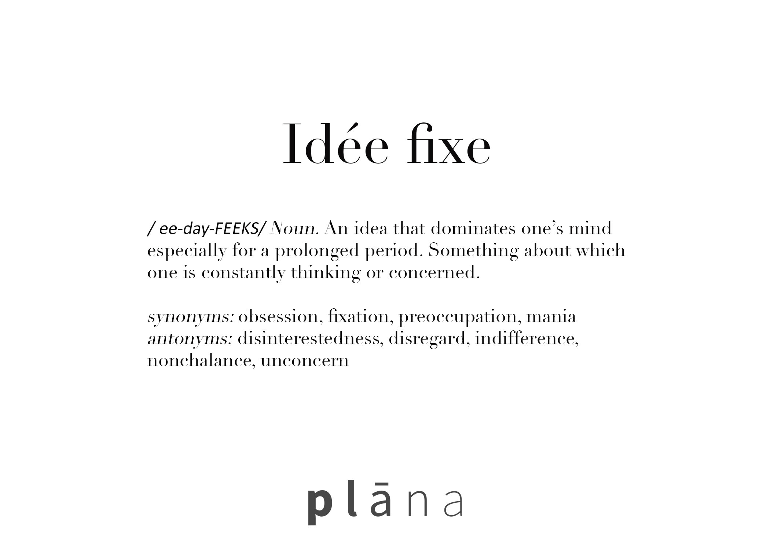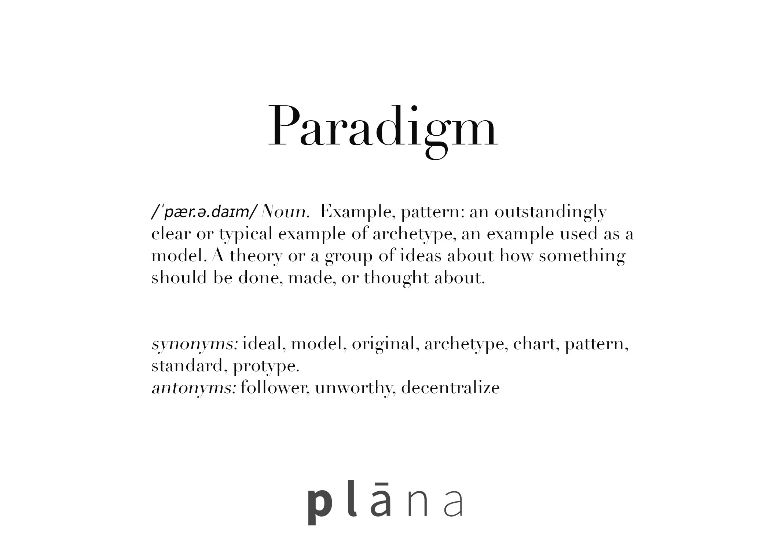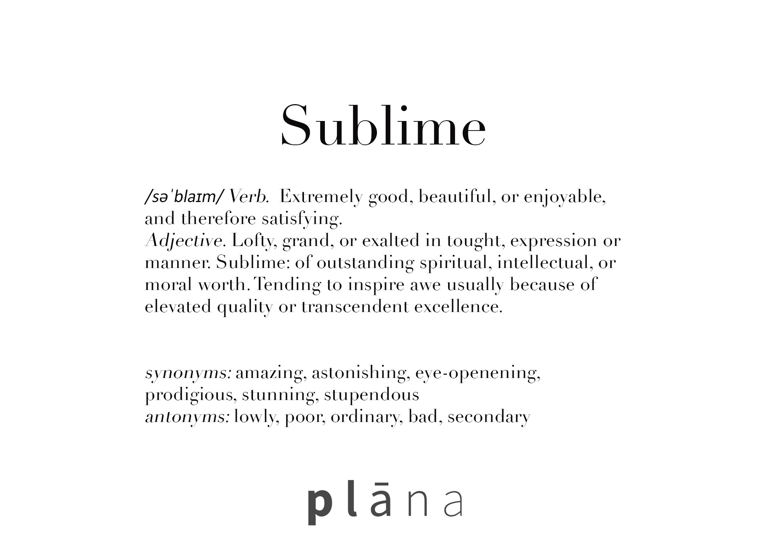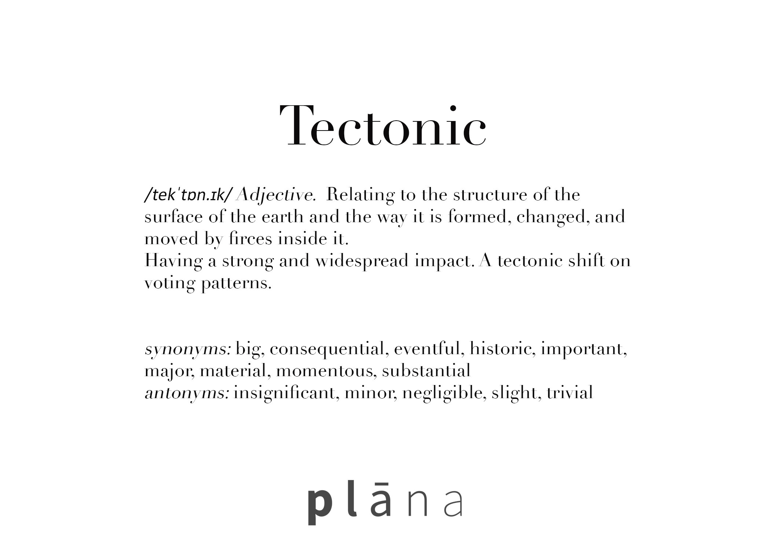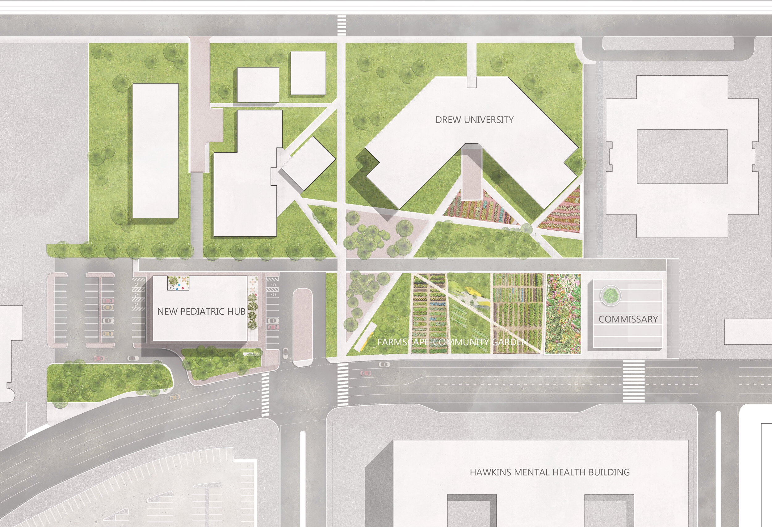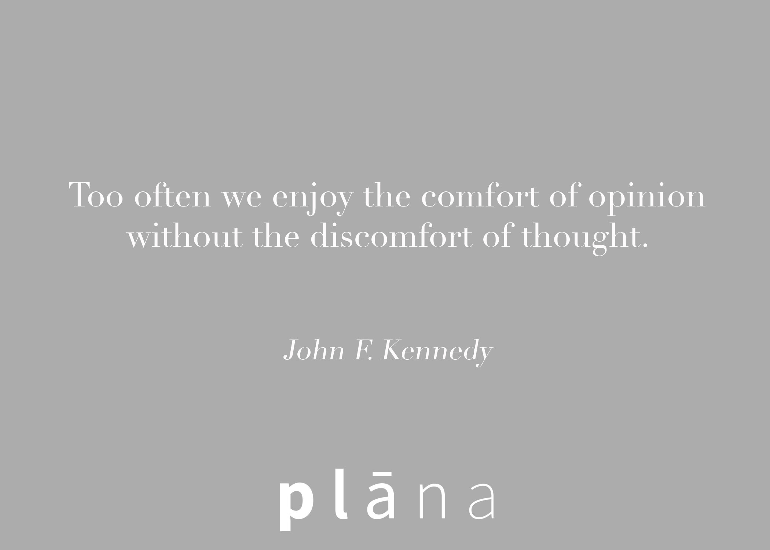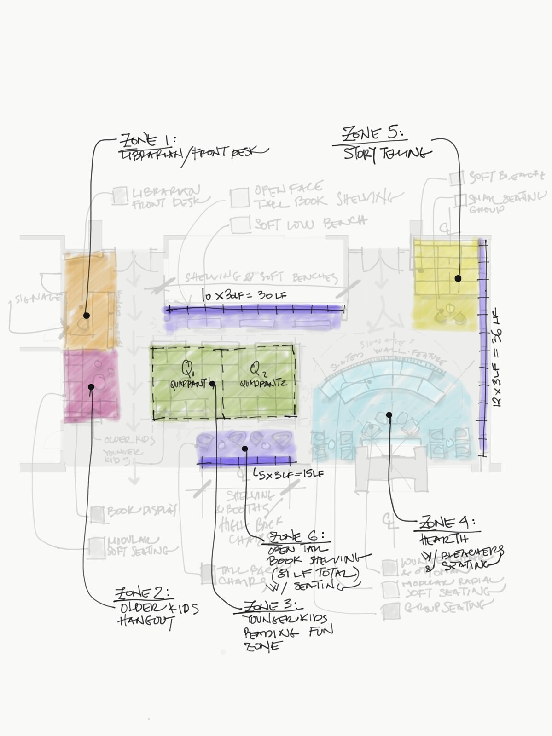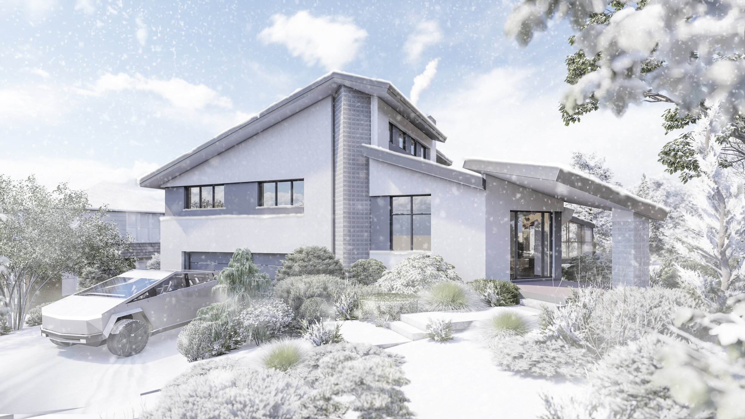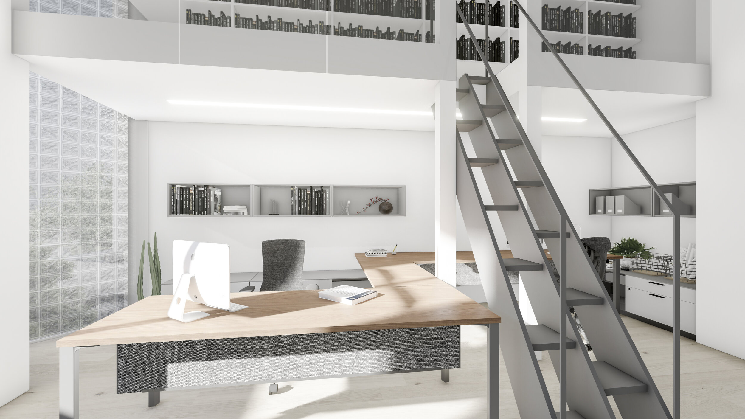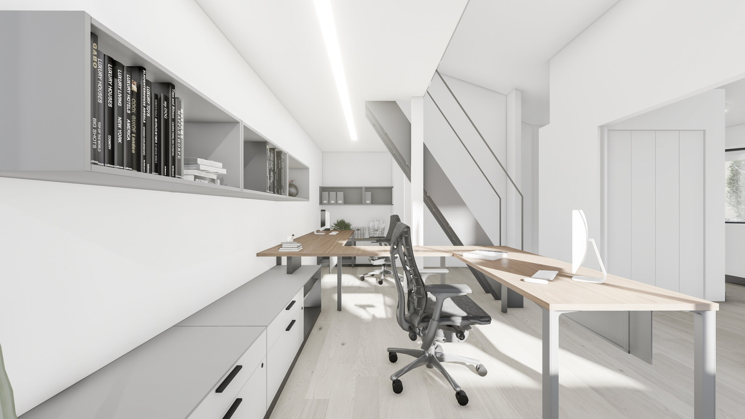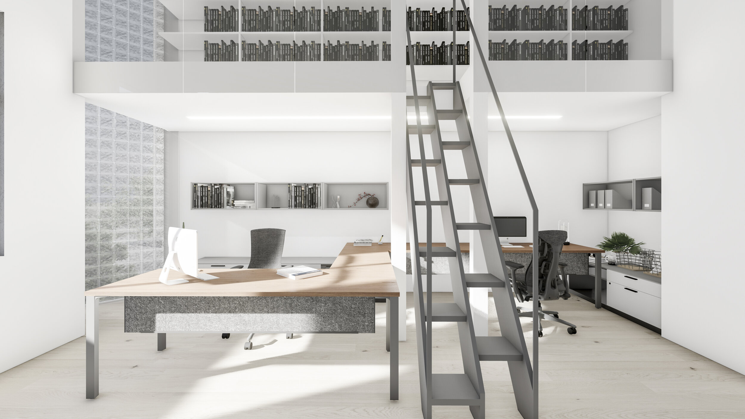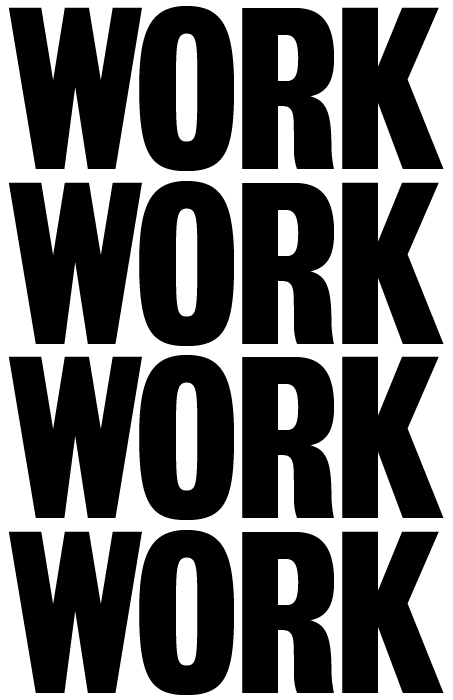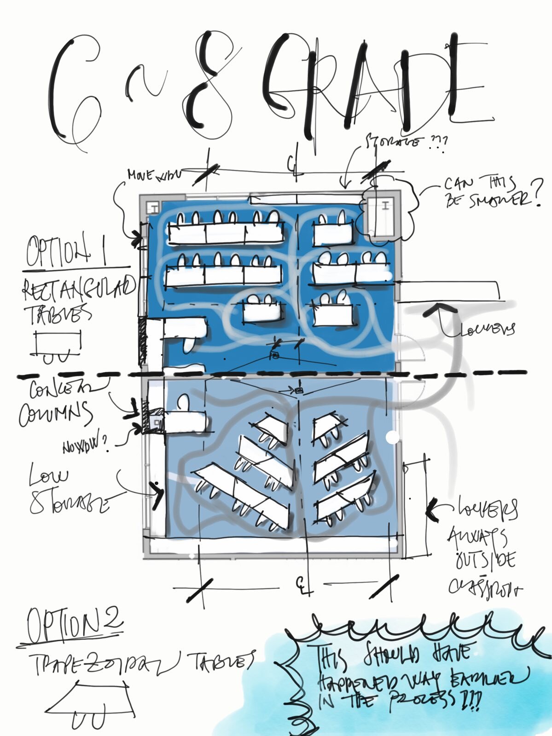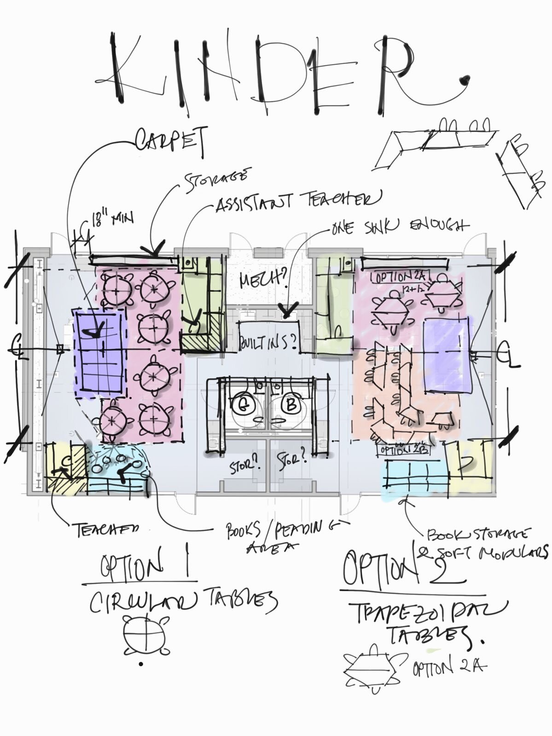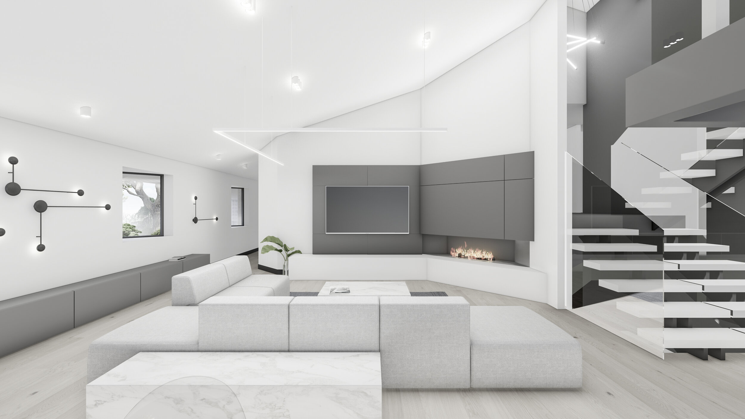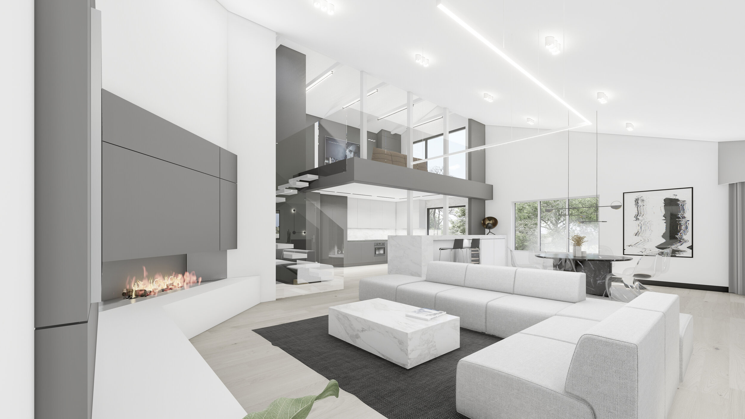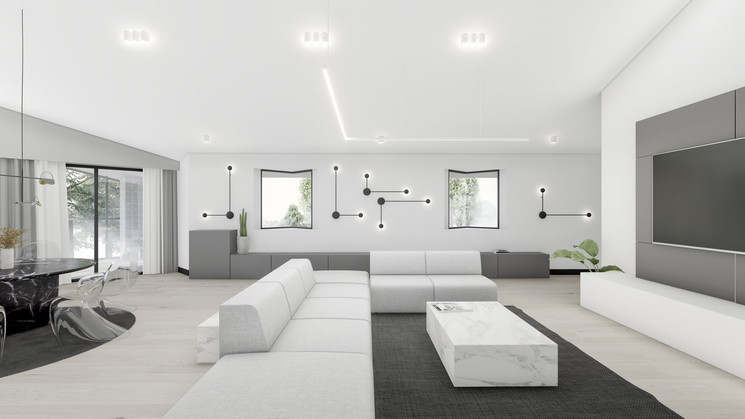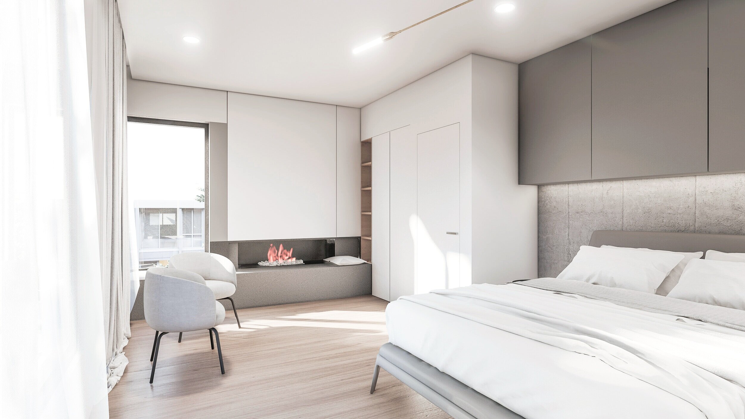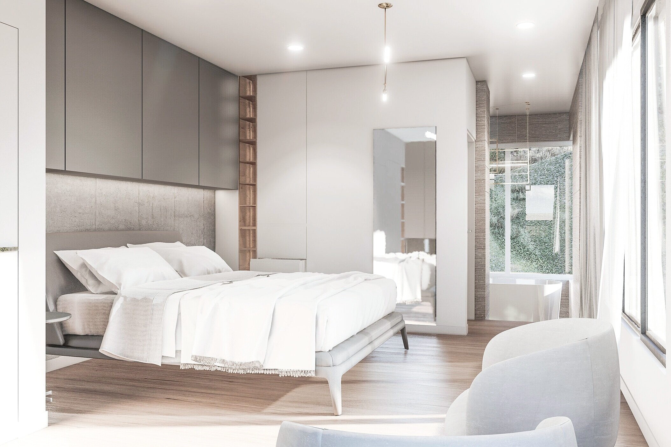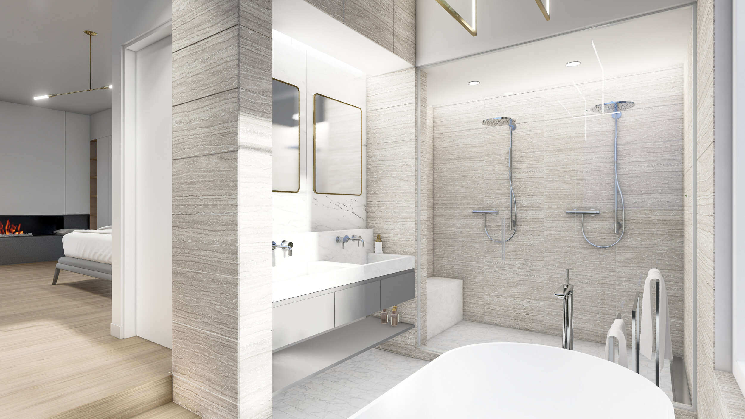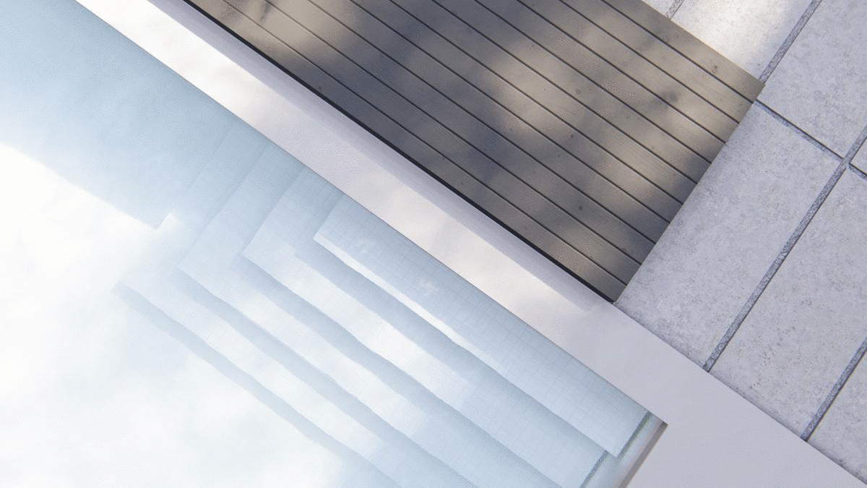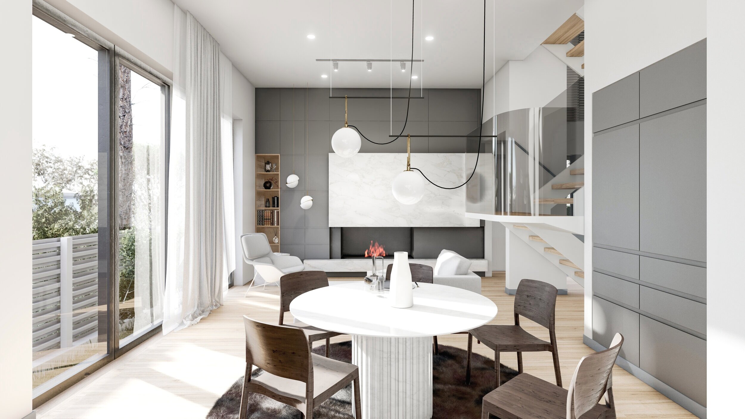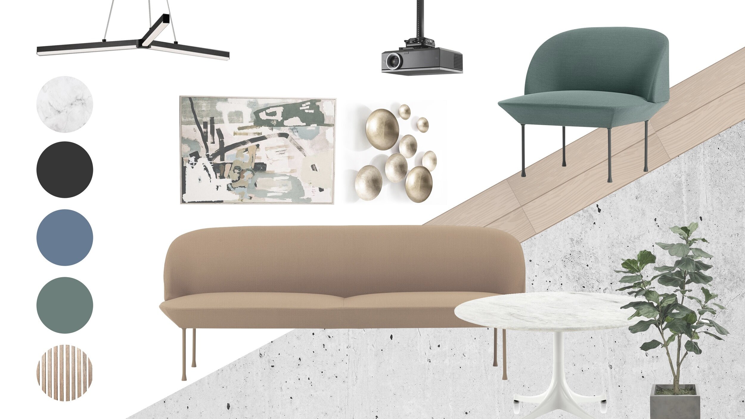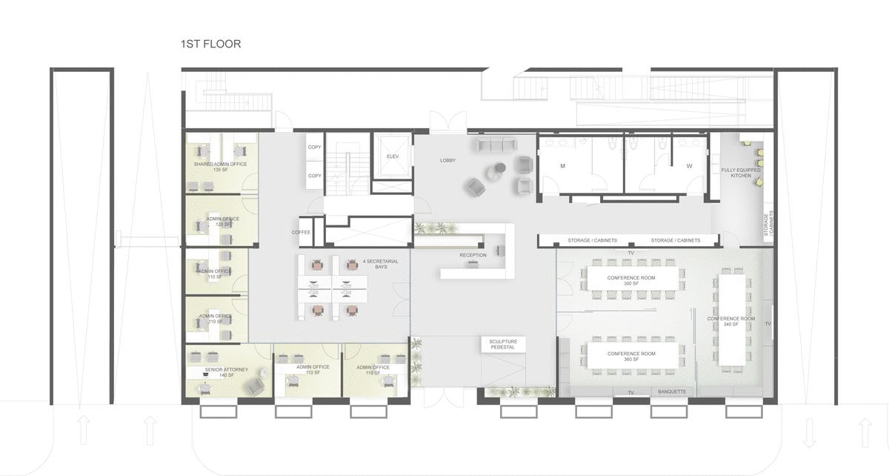Sketching is an essential skill for every architect. The ability to quickly transfer ideas from the mind onto paper is crucial in the design process. It allows you to clear your mind and visualize what you are creating in a tangible form. It can be used to brainstorm and explore new ideas, or even as a presentation technique to show our clients the final product.
But, the benefits of sketching go beyond just the design process. It can also help architects improve their observational skills, providing a deeper understanding of the world around them. Sketching can bring a sense of calm and mindfulness to the chaotic world of architecture.
So, no matter where you are in your career as an architect, architecture sketching is a skill worth mastering. It can open up new creative possibilities and provide a deeper connection to the profession. So pick up a pencil and start sketching!
#architecture #design #architects #architect #career #help #creative #mindfulness
biophilic builds
As our planet is facing challenges related to overconsumption, pollution and environmental degradation, it is becoming more important than ever to design and build structures that take sustainability into consideration. One of the ways to achieve this is by using biophilic materials, as eco-friendly and sustainable alternatives to traditional building materials.
Biophilic materials are building and design materials that aim to connect people with nature, and promote wellness and sustainability. These materials use natural elements, such as wood, stone, water, and plants to create an environment that mimics nature and provides a sense of interconnectedness with the natural world. Biophilic materials are considered eco-friendly, healthy, and beneficial for human health and mental wellness. They are used in offices, homes, and public spaces to create a more natural and inviting environment for people to work, live, and play in.
“In my own experience as an architect and designer, I’ve always appreciated using authentic materials rather than ‘wanna-bes’ of the material world. If it is supposed to be warm, let’s use natural wood rather than synthetic alternates that are made to look like wood. Let’s create a view through a window, rather then looking at a screen. If we can add a doorway and vista connecting the interior to the natural environment even better.”
are you an #imposter?
Have you ever felt like an #imposter? Or heard of the term #impostersyndrome?
Well, I certainly have. Even after earning a doctorate in my field, and multiple certificates and recognitions, professional licenses, high-profile projects under my belt and being featured as the face of our industry in multiple global campaigns, yes, me too I've felt like I was playing an act and will soon be discovered as a total fraud... I've even publicly joked and poked at myself about it.
Imposter Syndrome is a common phenomenon among career-oriented both men and women. Maybe slightly more among women which has to do with our biological and social conditioning but that could be a topic for another discussion. It is the feeling of not being qualified enough to do the job, despite possessing the necessary skills and experience. This feeling of inadequacy can be crippling, affecting one's confidence and ability to perform tasks effectively. And although it is not as crippling for most of us, it can certainly hinder our creative process, our drive and our ability the perform at our peak in any profession.
Call to Action
Let me know if you've ever experienced this and what are your go to devices in overcoming such feelings? What advice would you have for individuals experiencing imposter syndrome? Let's continue this discussion in the comments below.
#impostersyndrome #architecture #design #successmindset #supportnetworks #failureisnecessary #celebrateachievements
drawing a line
beyond words
Architectural ideas unlike concepts from other disciplines can’t be described through words and writing alone, and as much as we think that verbal descriptions and persuasion, interpretive dance and handwaving at job-sites might help it is the drawing that describes the architect’s vision. For architects, to speak is to draw. A drawing is a recipe, a set of instructions, ‘the Bible’ around which everything revolves in order to conjure, plan and construct a building and a vision. Our language is visual. Every line, word and dimension carries meaning but as a whole a drawing must be visually clear and balanced. A drawing has a logic, a rhythm and a its own conventions and is in itself a crafted object, an objet d’art. It is this business of drawings that defines us as architects. An architect draws every day. It is the strongest tool in our arsenal to express ourselves the rest of the world. That and an occasional dance routine ;)
pluralists. problem solvers. people people.
Plāna is a Los Angeles based architecture studio rooted in design, ecological and social sustainability and effective project management. We want our end product to be a catalyst for positive personal, social and environmental change and be a source of inspiration and joy. Our aesthetic is timeless and streamlined. We develop solutions come from a deep understanding of our clients needs. And we stay around until they are implemented. We enjoy and celebrate the diversity of our clients that include schools, landowners and developers, private individuals and public institutions.
arch speak
it words
Have you caught yourself overusing certain phrases or noticed that certain groups or generations have a proclivity for specific words or expressions? I remember for a while in architecture it was all about ‘paradigm shifts’ and lately I noticed I definitely use the word ‘language’ to describe how we communicate through forms and drawings. Here are some equivalents of ‘the new normal’ and ‘unprecedented’ in the world of architecture and design.
words of wisdom
It is good to be reminded that all these words and concepts have a bearing in the way we contemplate and create new ideas. So let’s talk architecture…
pluralists. problem solvers. people people.
Plāna is a Los Angeles based architecture studio rooted in design, ecological and social sustainability and effective project management. We want our end product to be a catalyst for positive personal, social and environmental change and be a source of inspiration and joy. Our aesthetic is timeless and streamlined. We develop solutions come from a deep understanding of our clients needs. And we stay around until they are implemented. We enjoy and celebrate the diversity of our clients that include schools, landowners and developers, private individuals and public institutions.
urban delight
dreaming of public spaces
It seems that under the current circumstances of continued self isolation, the public domain remains an idealized apparition as we delve deeper into the privacy of our dwellings. The experience of public space in urban centers, meeting a friend in a city square, walking across a public plaza, visiting a museum or gallery, sipping a coffee in a cafe, seem to be a long lost pastime as another wave of lockdowns ensue. The silver lining? With glimpses and memories of public space still alive in our minds and imaginations, we recall sunnier days and the outdoor spaces as they used to be or could be giving form to new visions.
small gestures on grand scales
An early Plana study of the public space uniting Drew University and the MLK medical campus incorporates an open architectural typology with surrounds outdoors spaces through intricate walkways and farmscapes. A departure from the existing campus axis allows for better connectivity and community engagement. Serendipitous encounters between students, medical staff and members of the community, moments of bliss in a wild flower garden, a neighborhood festival with food trucks and music… Buildings themselves extend from these experiences into halls and classrooms, clinics and a completely open commissary and food hall.
pluralists. problem solvers. people people.
Plāna is a Los Angeles based architecture studio rooted in design, ecological and social sustainability and effective project management. We want our end product to be a catalyst for positive personal, social and environmental change and be a source of inspiration and joy. Our aesthetic is timeless and streamlined. We develop solutions come from a deep understanding of our clients needs. And we stay around until they are implemented. We enjoy and celebrate the diversity of our clients that include schools, landowners and developers, private individuals and public institutions.
reverie
the study
A place for contemplation, concentrations and deep thought and an occasional private meeting or intense conference call, the study is if anything a refuge from the mundane. It is a place for the slow kind of thinking where decisions are made and ideas are born. A library, a comfy worn leather chair, a desk with a few hidden compartments and a fireplace perhaps make it all come together. A glass of scotch doesn’t hurt either…
a thought
An idea is just another thought away…
pluralists. problem solvers. people people.
Plāna is a Los Angeles based architecture studio rooted in design, ecological and social sustainability and effective project management. We want our end product to be a catalyst for positive personal, social and environmental change and be a source of inspiration and joy. Our aesthetic is timeless and streamlined. We develop solutions come from a deep understanding of our clients needs. And we stay around until they are implemented. We enjoy and celebrate the diversity of our clients that include schools, landowners and developers, private individuals and public institutions.
Bookish
the school library
Libraries are no longer stuffy and silent book storage facilities but are places of learning and discovery, story telling, group interaction and cozy spots for reading and focused study. In selecting furniture for a k-12 school library, we look to understand the various activities and provide fun, flexible and diverse areas for children to interact with the library materials, staff and each other.
fun reads
Some reads that inspire us and we’d like to share -
Thinking Fast and Slow by Daniel Kahneman
The Architect Says: Quotes, Quips, and Words of Wisdom
The Book of Symbols. Reflections on Archetypal Images
The White Castle: A Novel by Orhan Pamuk
Creative Pep Talk: Inspiration from 50 Artists by Andy Miller
What is on your bedside table? Let us know in the comments on our blog.
pluralists. problem solvers. people people.
Plāna is a Los Angeles based architecture studio rooted in design, ecological and social sustainability and effective project management. We want our end product to be a catalyst for positive personal, social and environmental change and be a source of inspiration and joy. Our aesthetic is timeless and streamlined. We develop solutions come from a deep understanding of our clients needs. And we stay around until they are implemented. We enjoy and celebrate the diversity of our clients that include schools, landowners and developers, private individuals and public institutions.
Winter Is Coming
a modern chalet
There is a romance and an abstract beauty to cold weather… especially for a design studio based in LA! So when we got to work on this ‘chalet’ in the Lemont neighborhood of Chicago, where the weather is known by long, freezing and windy winters, we jumped at the idea of creating a modern apparition veiled in snow. Working with existing architecture we redesigned this residential exterior to respond to the beauty of cold weather of the Great Lake region. We kept the dominant lines of the facade with the scaling sloped roof and the glass block vertical beacon and added horizontal slits to manipulate the proportions of the window openings. The result is a streamlined facade with minimal visual clutter. Yeh, that’s a Tesla truck in the driveway ;)
snowflake
It was also important to us to create an effect of lightness for such an enormous house and have the house instead recede into its natural setting. There is something silently heroic in the way this building responds to the very harsh conditions of its surroundings. The siting and the way the structure integrates into the slopes, its fluttering, slanted roof planes almost make it seem as if the ice wrinkled and produced a shelter there. Winter teaches us a vigilance, rigor and resilience like no other season. Winter invites contemplation and a search for meaning and growth.
home office
working smarter
How productive are you at your home office desk? Is your space isolated from all the other activities in your home? Do you have access to natural light? Is your chair comfy? All these little details play an important role in the way you work from home… In this home office we used system furniture to streamline the desk surfaces and minimize distractions. Diffused natural light coming from the glass block wall feature floods and energizes the space. An elevated loft serves as a cozy escape for reading and inspiration… OK great, now let’s get back to work!!!
let’s go
Some tunes to help with the flow!
pluralists. problem solvers. people people.
Plāna is a Los Angeles based architecture studio rooted in design, ecological and social sustainability and effective project management. We want our end product to be a catalyst for positive personal, social and environmental change and be a source of inspiration and joy. Our aesthetic is timeless and streamlined. We develop solutions come from a deep understanding of our clients needs. And we stay around until they are implemented. We enjoy and celebrate the diversity of our clients that include schools, landowners and developers, private individuals and public institutions.
material girl
a poised palette
When selecting materials for a project we often start with the mood we would like to evoke. In this case we wanted this office building lobby to feel modern, light and warm. Whenever possible we used natural materials and synthetic materials when not. When using the latter we always convey the true nature of the material - for instance, vinyl will never be wood so why does it have to pretend (like in many LVT products)? The materials always need to work with each other and end up forming a family. Paint colors respond to the warmth, saturation and contrast of the other materials in a room for example. Echoes of one material find their way from one area to the next. Scale and light are also important…
let’s get physical
When we work with materials, we often not only work with samples and textures but often request mockups of major building elements and custom features. Architecture occupies physical space, as do we in spite of technology, and it is important to test certain features ahead of time for their overall appearance, relationship with other building elements, longevity, etc. When was the last time you were impressed by a stone when you touched the counter at a bank, the particular way the sun hit a building facade making it sparkle or the tactile nature of draperies in a theater? Let this be an invitation to experience and lean into our environments, their materiality and enjoy…
pluralists. problem solvers. people people.
Plāna is a Los Angeles based architecture studio rooted in design, ecological and social sustainability and effective project management. We want our end product to be a catalyst for positive personal, social and environmental change and be a source of inspiration and joy. Our aesthetic is timeless and streamlined. We develop solutions come from a deep understanding of our clients needs. And we stay around until they are implemented. We enjoy and celebrate the diversity of our clients that include schools, landowners and developers, private individuals and public institutions.
back to school
always learning
As the school year gets rolling what can we take away from this momentum and apply it to our own lives and schedules. Taking cues from our recent work on education projects, we contemplate the various learning modes and marvel at the beauty of learning as well as academic and personal growth. Collaboration and social interaction, focused work, art, technology, ideation and imagination, physical activity and observing nature and its creatures are only a few of the forms learning happens through. Some of us are visual while others are audible or hands-on and experimental. As architects and designers, it is our job to capture all of these various forms of learning into a universal microcosm of learning called the classroom. The classroom is a teacher’s toolbox, always shifting and changing to the various activities taking place from instruction to art projects, reading and projection of educational films. The classroom is also a canvas, reflecting students’ progress as well as the school’s values and culture. We can’t help but wonder if this designated space for learning can continue beyond its walls and beyond the confines of institutions and find its way to our own lives where it can do the same. Are you still learning?
planning for flexibility
In a recent study of classroom furniture we looked to provide flexible seating arrangements while working with technology and other AV requirements within each space. Teacher desks and storage, areas for reading and small group study and collaboration were also carefully considered and planned for. As with most designs, we start with the development of a concise programming document outlining the activities and end-uses of each space and the proposed means of achieving them both physical and operational. Throughout the design process we will constantly refer back to this document. Early planning for furniture (FF&E) is critical in the design of spaces and the ultimate architecture of educational facilities.
minimalist homes
the concept
What happens when a client asks for a minimalist design and has a specific vision about the space being predominantly bare? Most people cringe at the thought of cold and empty spaces and are familiar with minimalism yet are somehow not at ease with it. When we think of places where we live we want them to be warm and inviting and we want to surround ourselves with things, objects and memories that remind us of our experiences or represent something about us. But what if this absence of content is an invitation to open up to new possibilities, to breathe and to think without distractions, to relax and recharge in a space as light and luminous as possible.
the project
This Great Lake retreat was conceived for a young entrepreneur that values moments of stillness amidst a very dynamic career life. The original residence was updated with strategic strokes to open up spaces, update finishes and simplify and streamline spatial and functional aspects of the home. Minimal furnishings support the idea of ‘less is more’ and ample built in storage allows for books and other objects to be at hand while out of sight.
Now some Chicago jazz to set the mood…
pluralists. problem solvers. people people.
Plāna is a Los Angeles based architecture studio rooted in design, ecological and social sustainability and effective project management. We want our end product to be a catalyst for positive personal, social and environmental change and be a source of inspiration and joy. Our aesthetic is timeless and streamlined. We develop solutions come from a deep understanding of our clients needs. And we stay around until they are implemented. We enjoy and celebrate the diversity of our clients that include schools, landowners and developers, private individuals and public institutions.
sweet dreams
… are made of this
When designing a perfect master bedroom retreat, there are a few key aspects for this room to remain a personal getaway and safe-haven. This special place is an expression of ones personality, hopes and dreams and is an intimate oasis. Simple yet sophisticated and furnished with only what’s most needed. No clutter! With plenty of storage, the right elegant furniture and a cozy reading or lounge area such as a modern fireplace with a comfortable chair to unwind from a busy day… What more could one ask for? Well, maybe a soundtrack…
smells like team spirit
As architects we collaborate across vast project teams of experts, consultants, clients, city officials, contractors and other stakeholders. With that we are constantly reminded of the joys as well as the challenges of working with others. We might enjoy the different ideas and the expertise coming out of these large and varied teams, the personalities and friendships that come out of them but also and more often we need to cope with difficult personalities, varying work ethics, generational, social and cultural gaps. How do we make the best of it? How do we manage and navigate the vast realm of personalities, interests and styles that we all bring to the table?
How do you work with others? What are your experiences regarding team work? Do you have any advice to share? Read more and connect below.
bodies of water
In the hot days of summer what can be better than making a splash! Water cools, cleanses and provides instant relaxation and stress relief. It perhaps reminds us of our primordial home, the ocean. It is life giving, transformative. We are mostly water. It erodes rock gently over millennia and cuts it forcefully in a laser beam at the stoneyard. It is nourishing and healing and can destroy entire cities instantly in a tsunami or by sinking it over centuries like Venice. It is elusive and will run through your fingers. It will wipe you out is you are a surfer. You can float on it endlessly.
Water has many effects - it flows, glistens, murmurs and glows when illuminated from within and is one of the most abundant resources in nature. Many cultures give it special meaning and use it as a symbol. In dreams water can stand for emotion itself. We’re getting metaphysical here…
When used as a design element water has a tremendous impact on our wellbeing. In our Encino Hills project we used water to separate an art pavilion from the rest of an internal private court. In doing so we used water as a special boundary to another realm of creativity, play and contemplation. Water features integrated into the pool and spa provide pleasant white noise suitable for relaxation. LEDs illuminate the pool from within added color therapy and party effects. Simple materials such as smooth plaster, concrete pavers, stone and white gravel and native plants integrated into the surrounding hillside create an oasis and retreat from the Los Angeles bustle.
modern lux interiors
Now more than ever - home is where the heart is. Modern homes often have simple lines and volumes that compose what we call minimalist interiors, yet tend to be comfortably cozy and showcase a sophisticated and timeless elegance. Interior material selections are neutral and streamlined and include stone, wood and painter plaster. Fabrics and furniture further soften the overall palette bathed in natural north light. Existing features are played up and built in cabinetry adds much needed storage to keep everything organized and clean.
At Plāna, we consider natural light to be a basic building material, much like stone or brick. The large north facing windows in this existing residence provide much needed light and in effect transform the interior architecture and configuration of the spaces. Furthermore they open the space toward a beautiful garden setting and neighborhood views and allow the natural breezes to enter...
What is your favorite room in the house? Is your home where you heart is? Drop us a line…
fantastic fun furniture
an all encompassing experience
Architecture does not stop at the exterior walls of a building or even with the interior design and finishes. It goes further beyond the brick and mortar materiality of a building and extends to everything that you can see and feel within a space. This is why furniture plays such an important role in the design and the ultimate experience of space.
creative elements
At Plana we take special care of the type of furniture we select for any given space so that it will support the function and the aesthetic of any given space very early on in the design process. We work closely with the end user and incorporate furniture plans and selections so that the actual spatial and architectural requirements support their activities and goals for each project.
We love working across scales and fusing all these different elements into a cohesive whole. Because of this extensive expertise, Plana has been engaged by various clients to provide everything from furniture procurement, budgeting and other consultative services as they relate to furniture.
Would you like to learn more? Let us know if you have any comments or questions for us!
pluralists. problem solvers. people people.
Plāna is a Los Angeles based architecture studio rooted in design, ecological and social sustainability and effective project management. We want our end product to be a catalyst for positive personal, social and environmental change and be a source of inspiration and joy. Our aesthetic is timeless and streamlined. We develop solutions come from a deep understanding of our clients needs. And we stay around until they are implemented. We enjoy and celebrate the diversity of our clients that include schools, landowners and developers, private individuals and public institutions.
basement 2.0
It is known that Architects and Designers use variety of design tools to explore and showcase their projects and connect with clients. Here at Plāna, we love to use mood boards and collages, as they turned out to be a very appreciated and fairly understood presentation format among our clients. It is a chance for both clients and us to get a better sense of materials, colors, and even furniture and decor elements which we are leaning toward in our design.
Given the underground position of the space, existing configuration of spaces and floor elevations and no natural lighting, it was our mission to renovate this basement for it to become a place of refuge that is warm, cozy and inviting. One of the most important things was to get just right brightness new lighting sources as well as to provide accommodations for acoustics with the introduction of ceiling baffles and wood and fabric wall surfaces. Other major renovation points were a variety of comfortable seating groups, a theater, gaming area, wine and cigar cellar, private wellness rooms and fancy mini bar.
Nice place to spend your coffee (or kombucha) break or after-work hours, isn’t it? Let us know your thoughts!
terrific TIs
meeting our clients’ needs
It’s a challenge to meet and understand the demands of today’s office space users, who are multitasking and collaborating, while also trying to stay focused on their individual work and privacy. As architects and designers, it is our goal to create office spaces that can enhance and stimulate both, making them user-centered, flexible, private and BEAUTIFUL.
making space personal
For our El Camino TI project we looked to provide a specific number of private offices for an attorney office while providing multiple flexible areas, a speak easy bar conference room, basement theater and gaming amenities, art gallery space and convertible conference and event spaces. A rooftop deck features plenty of outdoor areas for events, fundraisers or simply to soak up the sun.
